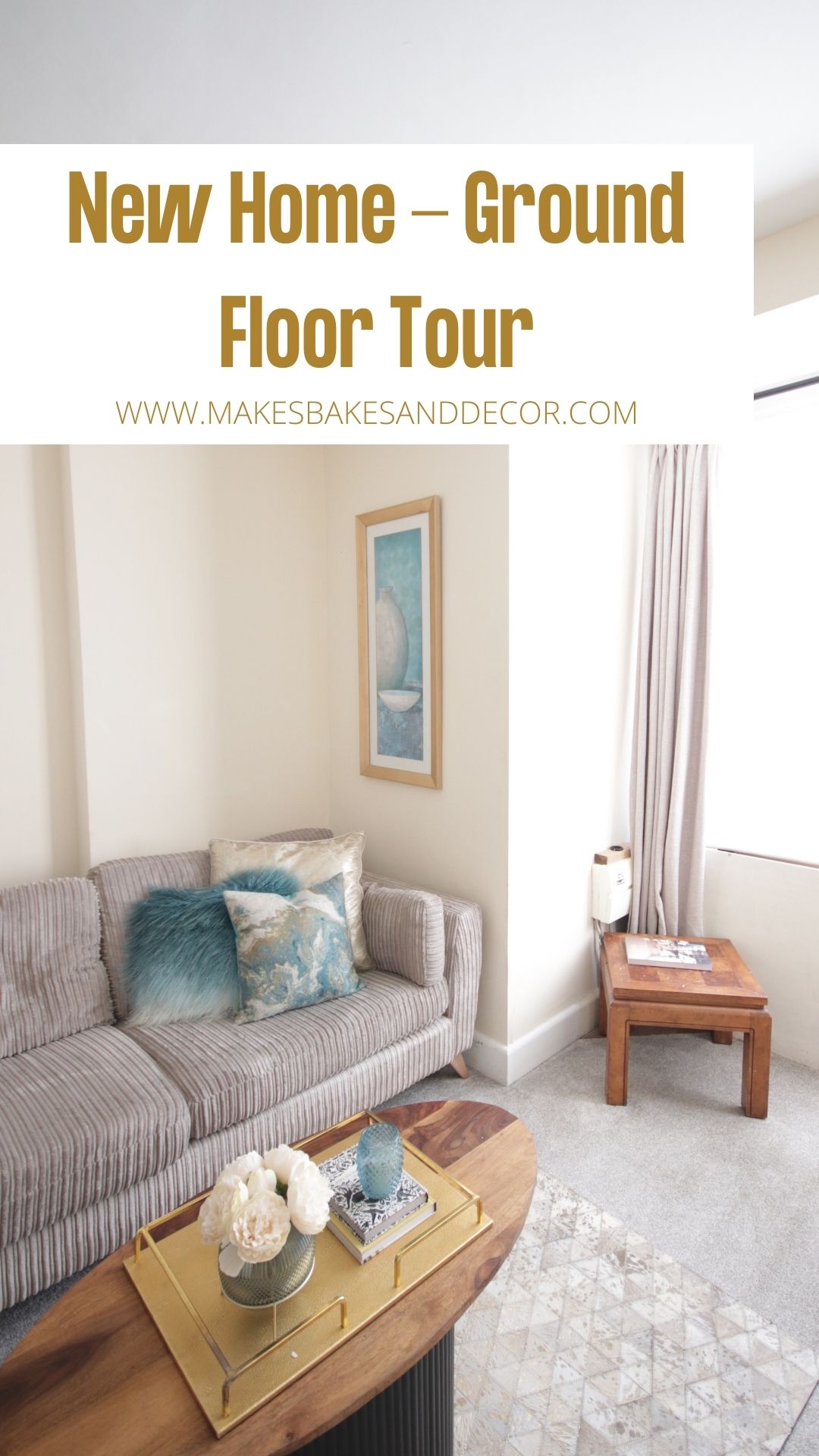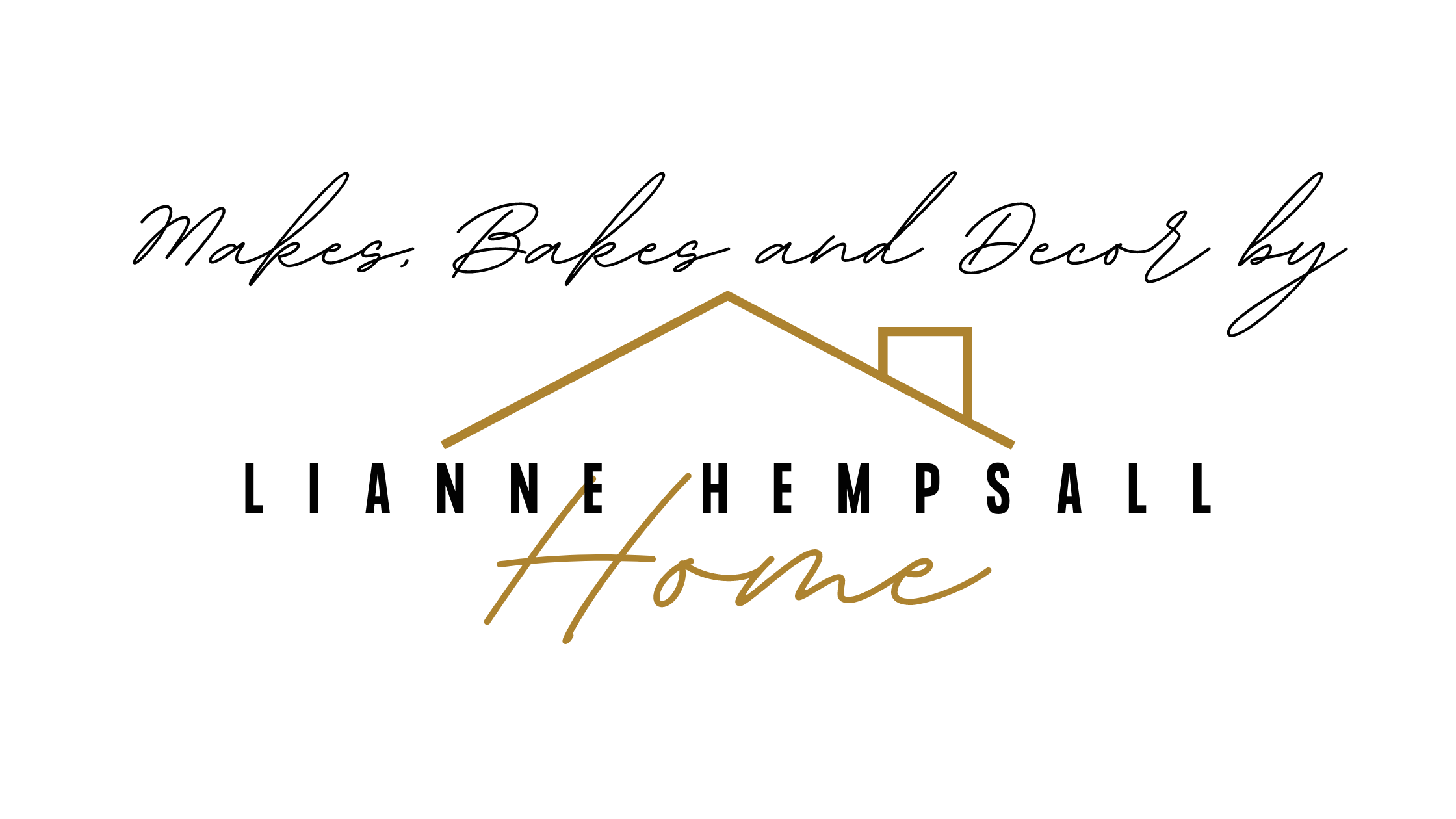Hello everybody! I’m so sorry for my absence on here the past couple of months! With moving house and a lot of cake orders I’ve been so busy and my poor little blog has not had any attention. If you missed my last post which was written while we were still living at Roman Bank we unexpectedly had to move and you can go and give that a read if you want to find out all the reasons but the purpose of this post is to introduce you to our New Home Ground Floor Tour.
We’ve had two months here now and I feel like we are just about getting sorted. I mean, I’m ignoring the tile of unpacked items still stacked up in the spare room but the in use rooms are all tidy and functional and I’ve even got a few pictures up on the wall too. I’ve spent the past couple of weeks trying to find the time when the house is clean and tidy, and the sun is also shining, to get some photographs taken to show you all the layout of our new home and what we are working with. None of the pictures are styled in any way, this is just how the place is looking when everything is in order. I’m also not going to go into too much detail on our plans at this point. I want to write individual posts for each room so I can add all the details otherwise this post would be soooo long. I might just mention a few ideas I’m having here and there though 🙂
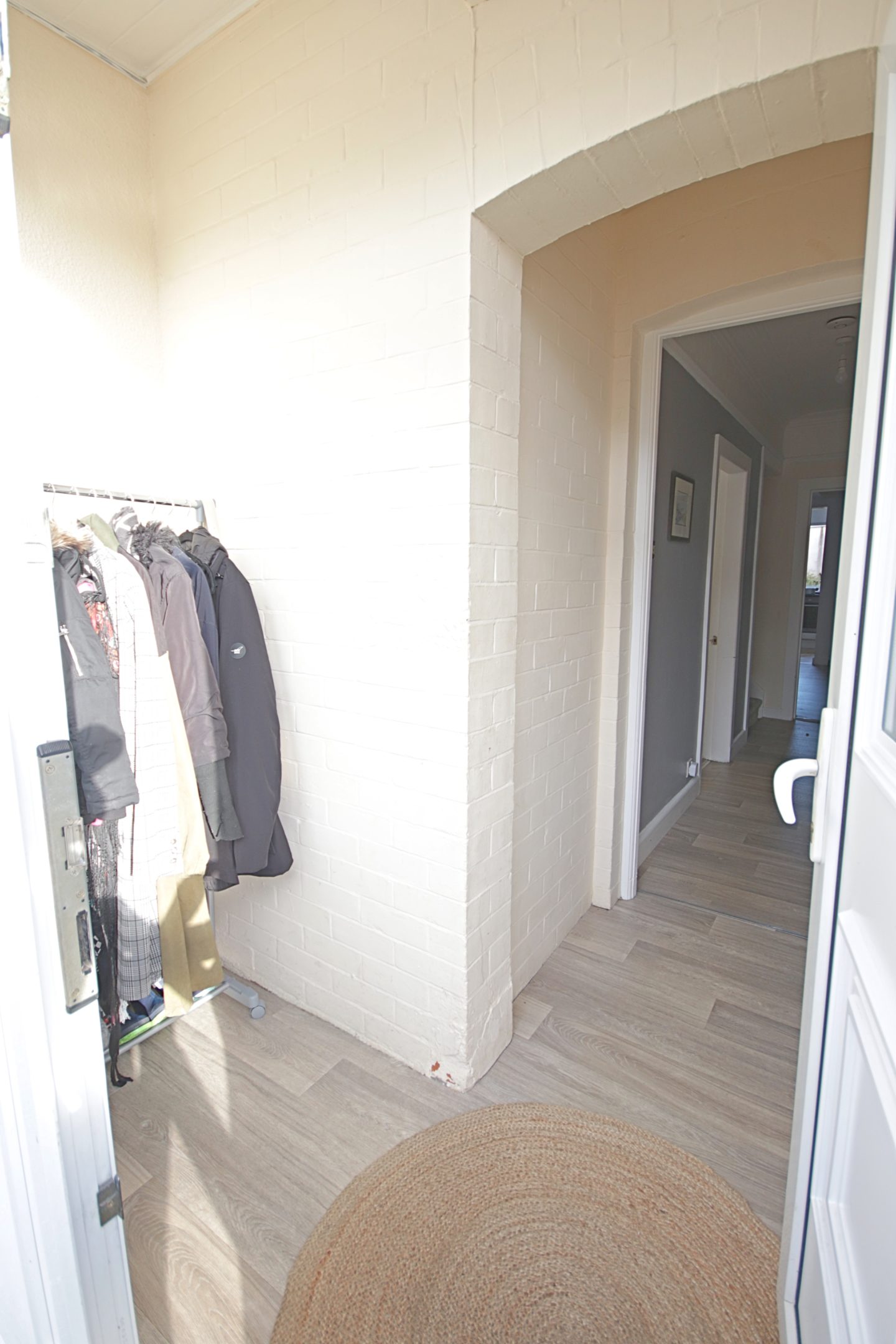
So here we are stood at the front door. There is a small porch where we have a rail for our coats and also the shoe cupboard. The porch then leads into the hallway which is currently grey.
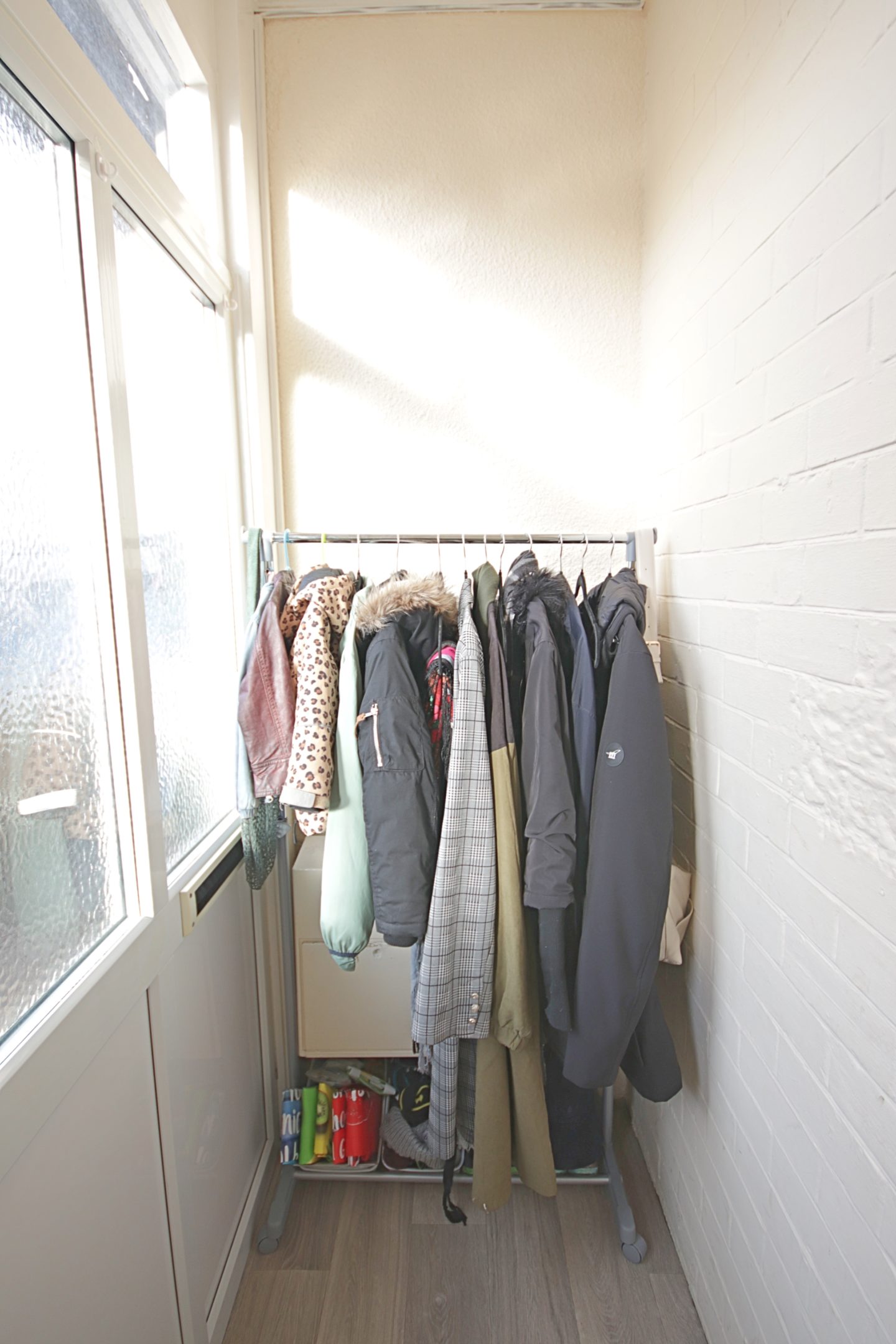
I can’t tell you how happy I am to have this space for our coats and shoes as those who have followed my blog will know that Roman Bank had no hallway space and we stored our shoes in the dining room and our coats under the stairs. I know I want storage that will fit all of our coats etc out of sight and look good but I have no solid ideas at the moment.
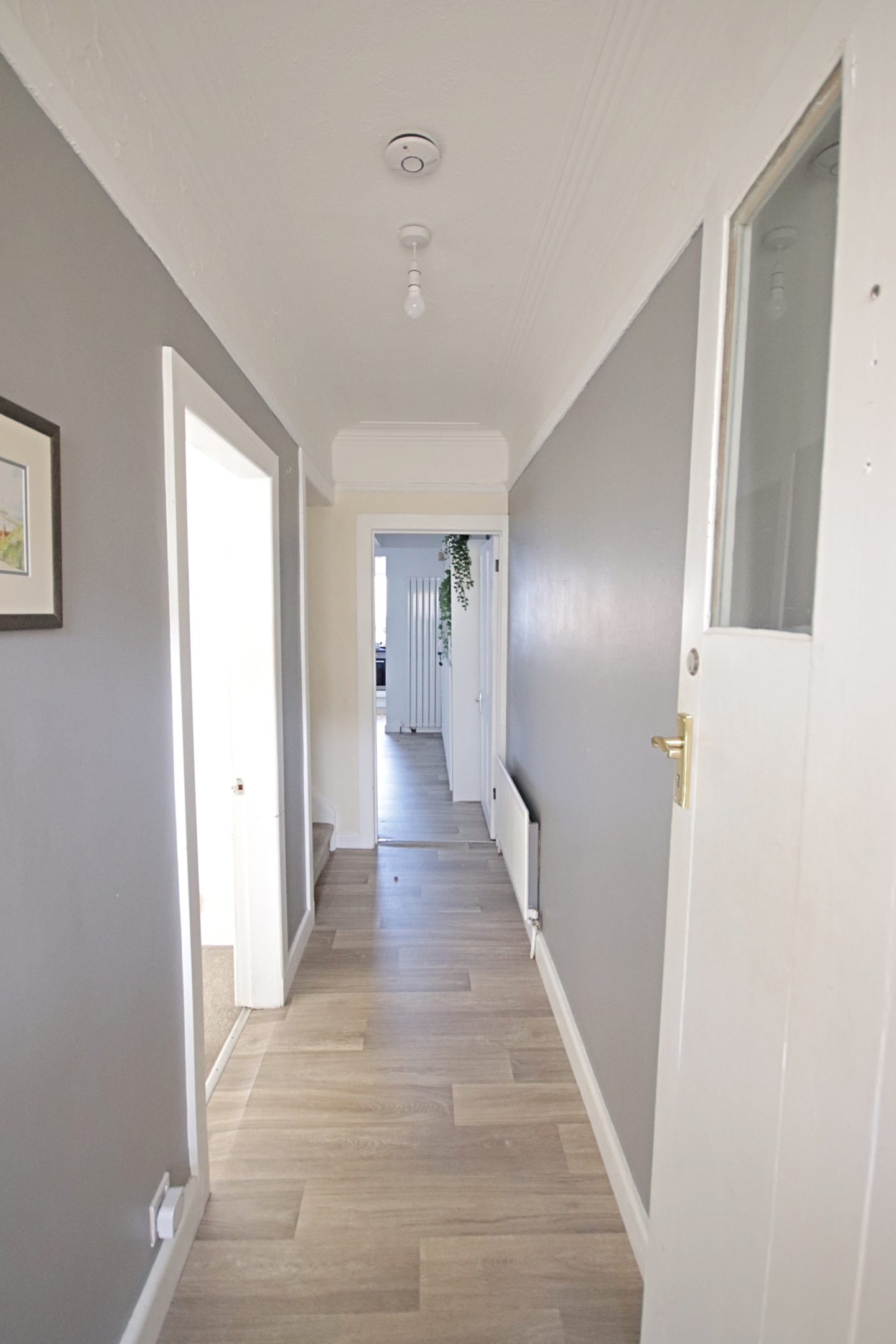
This image was taken from the next doorway leading to the hallway. It’s a great size and we will be able to fit some kind of console table in here. It is also going to be one of the first spaces to be painted as this grey is far too dark for in here.
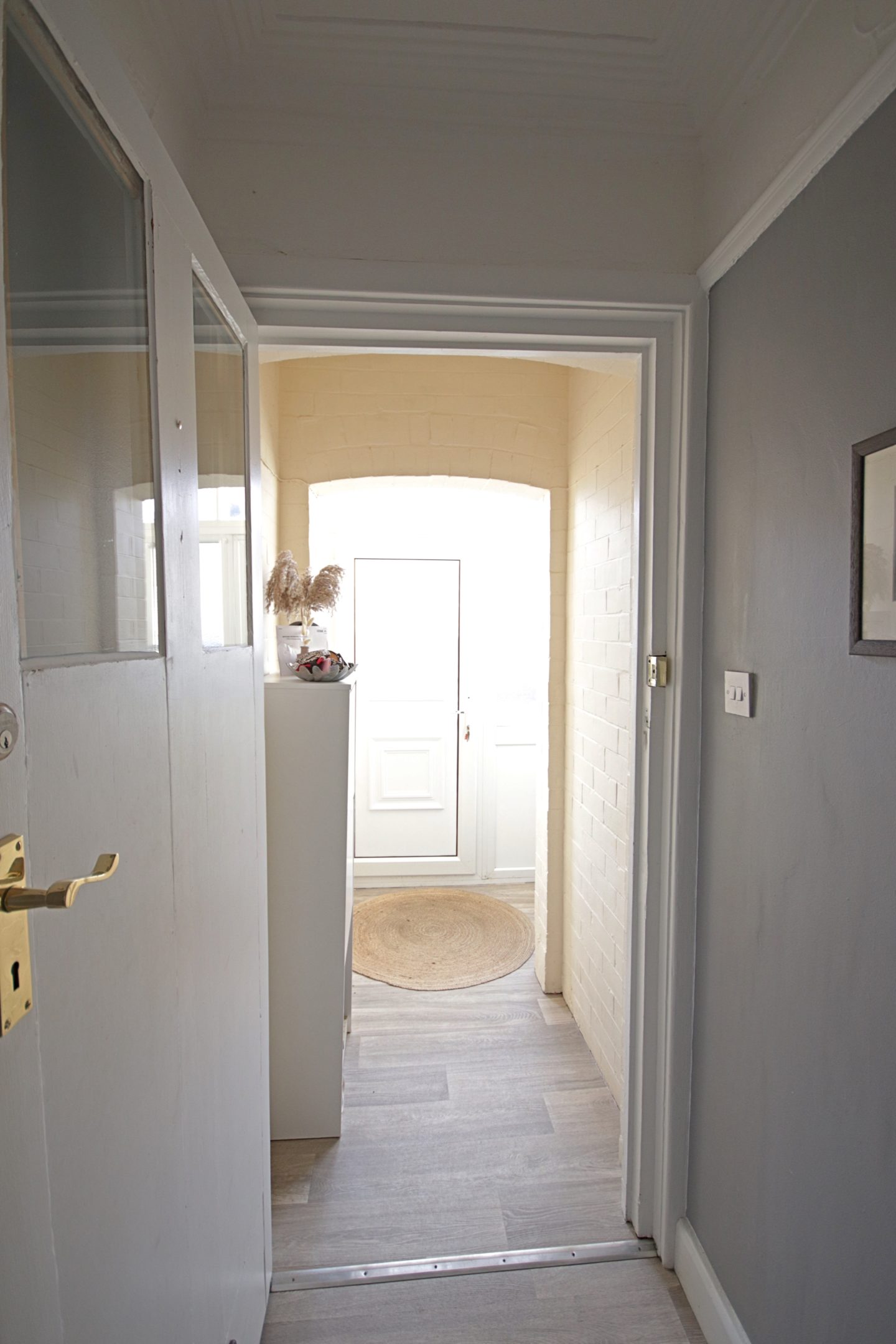
Here is the view into the porch from the hallway. You can see where we have put the shoe cupboard on the left. You can also just about see the ceiling/coving details in here that I have been considering using peel away on the get rid of some of the many layers of paint up there.
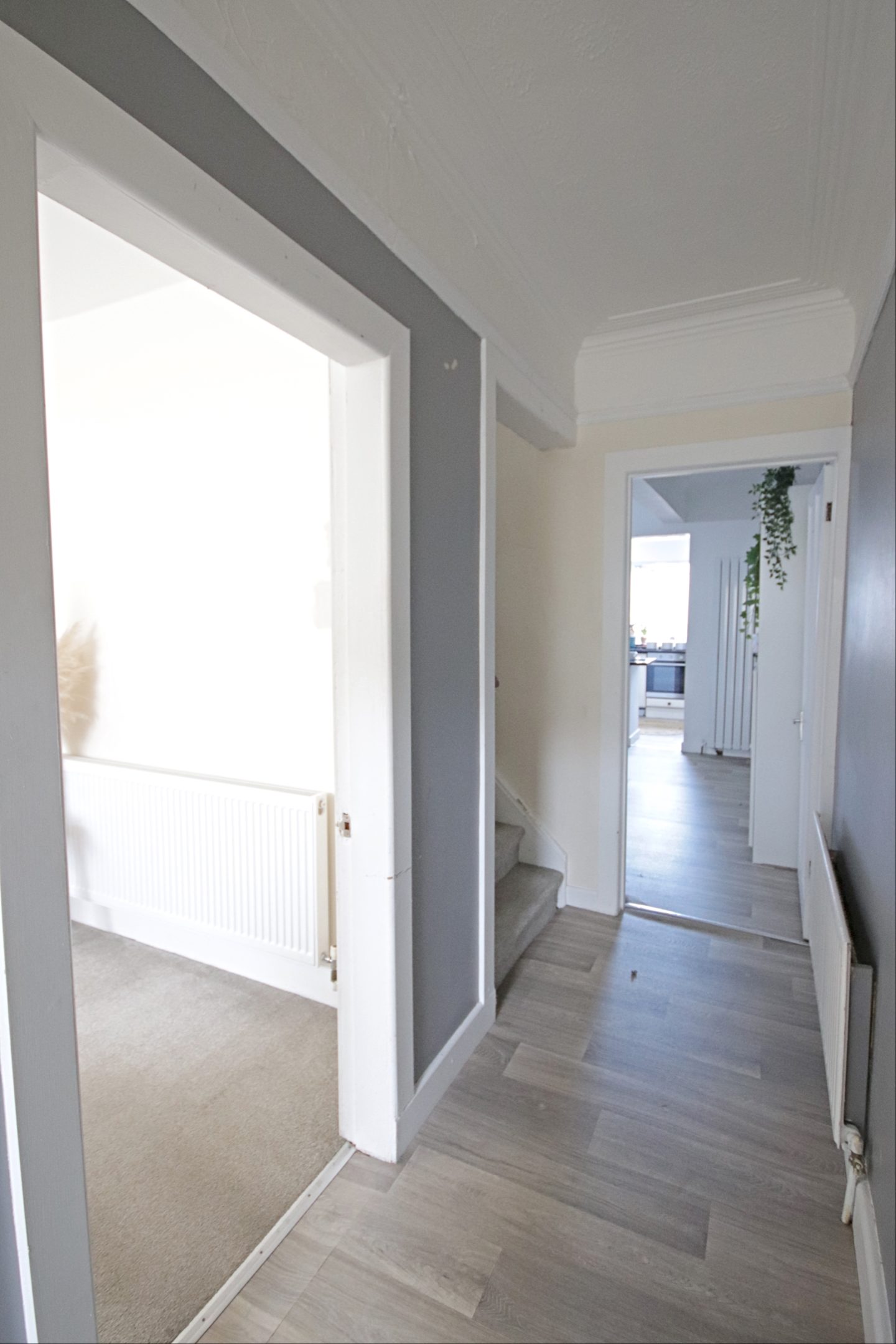
On the left is the doorway to the living room and then the stair case. The doorway to the dining room/kitchen is straight ahead.
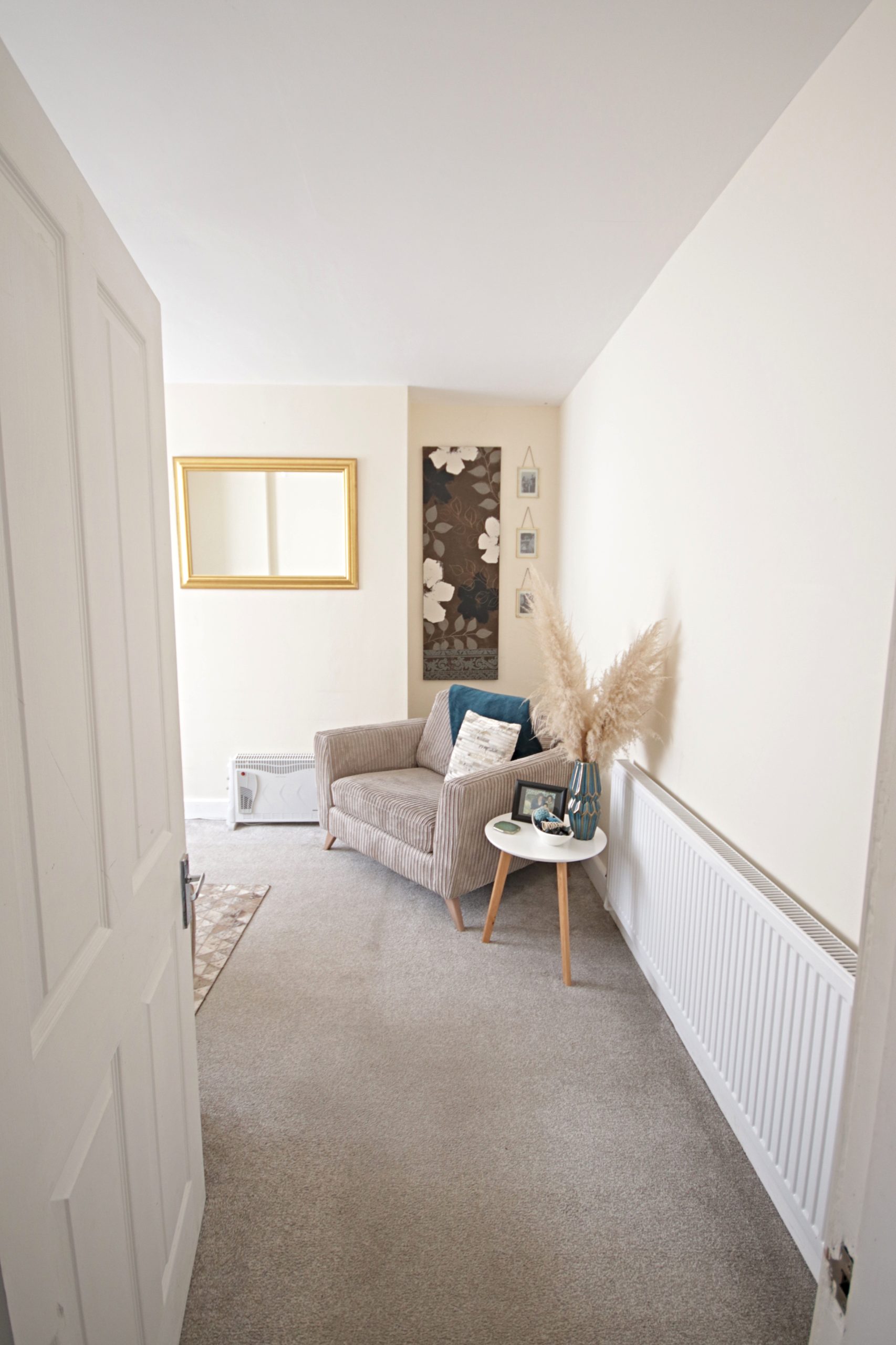
As we come into the living room we have this big empty wall on the right which I have a plan for that is going to look amazing! I really struggled with the layout in this room as when we first arrived I was trying to also fit my billy bookcases in there that were in the Roman Bank living room. Eventually I had to accept that they weren’t working and they are currently upstairs in the spare room. Once I took those out of the picture I found a layout that worked for us.
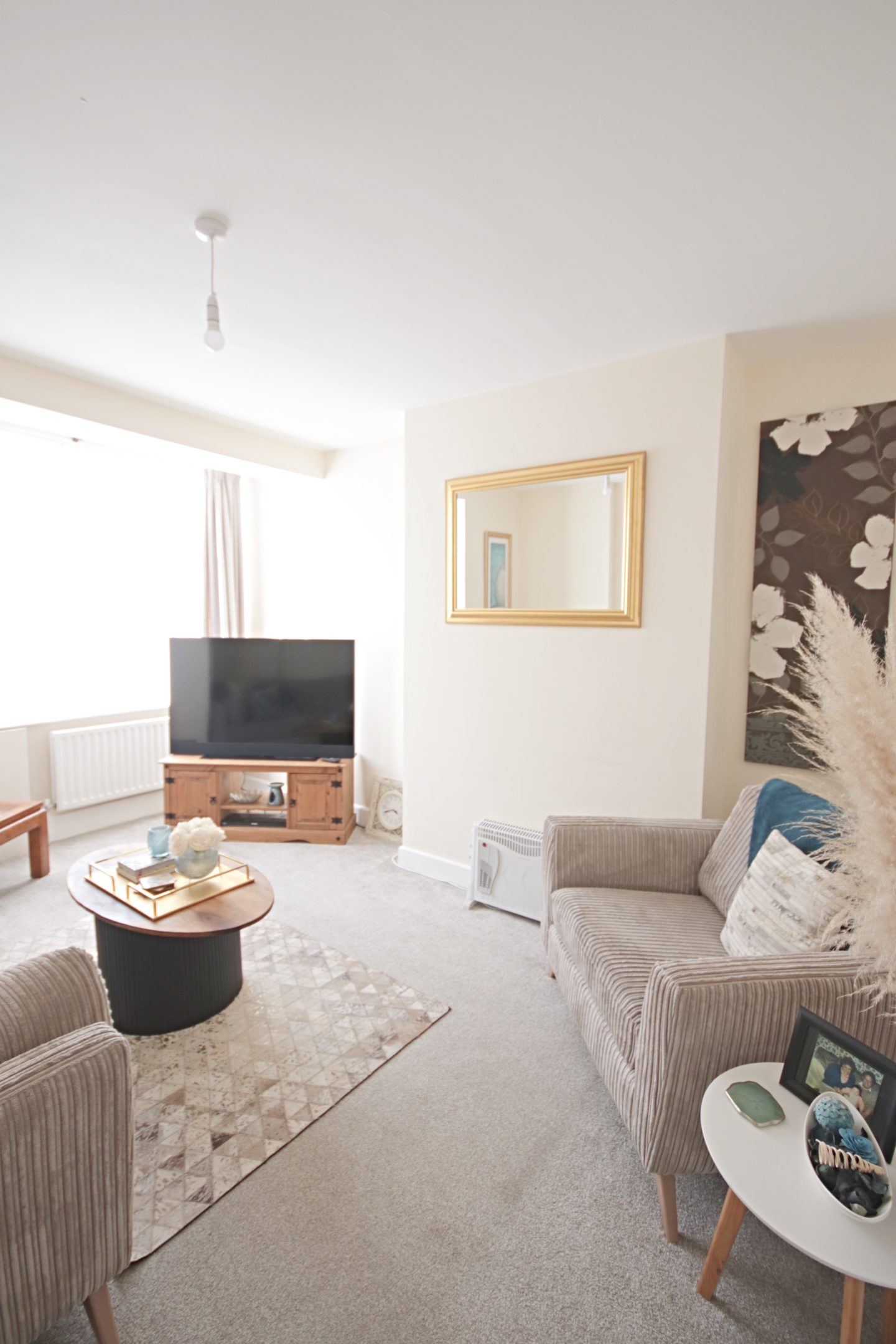
This is the room that will be painted first. Most rooms in the house are painted in Magnolia and I do not love Magnolia! I think we have made a colour decision and we will be painting in the next couple of weeks.
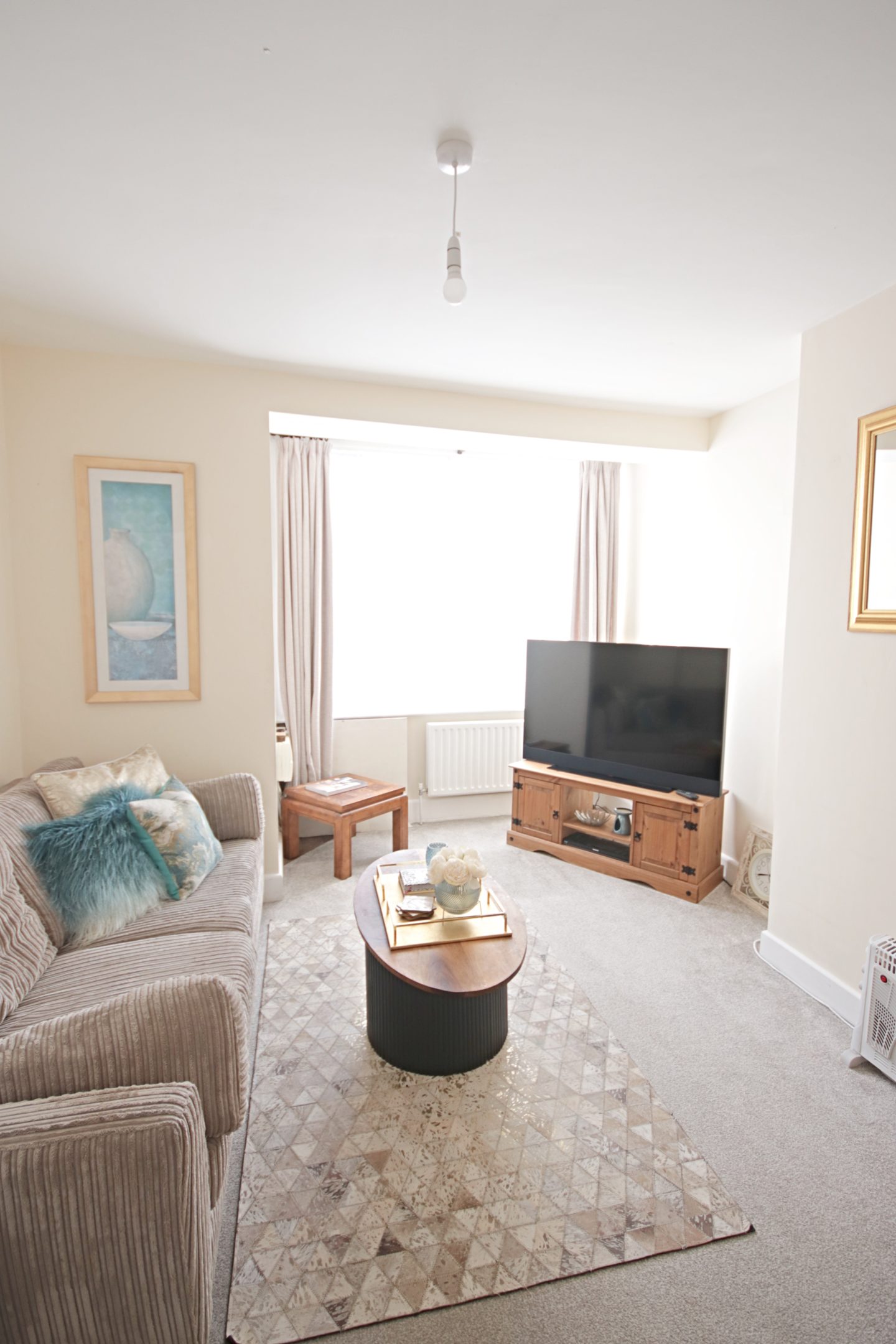
When the sun is shining this is a lovely bright room and I cannot wait to share all my plans for this room with you.
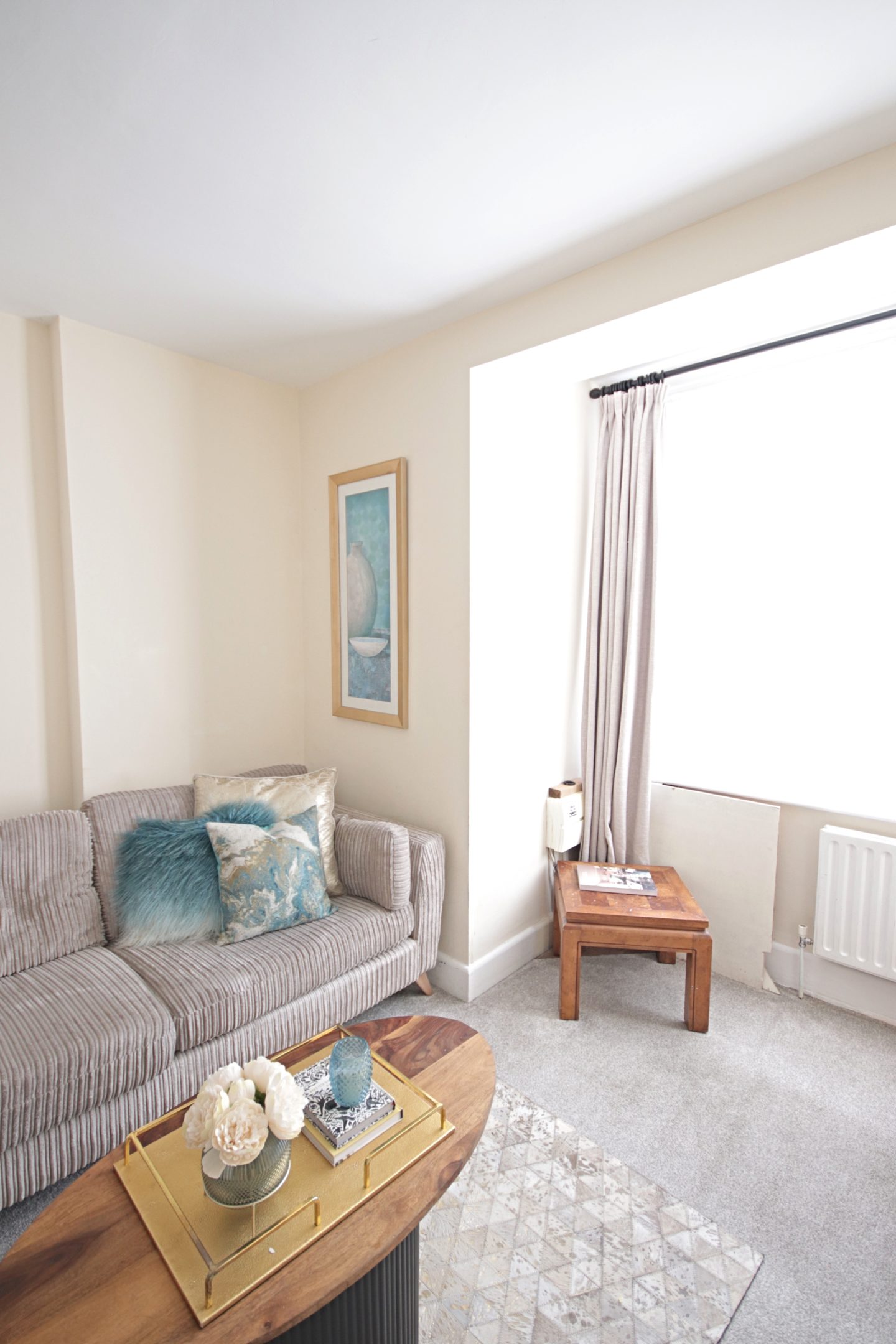
The fuse box and electric meter are on show in the corner of this room so we need to come up with a solution to disguise this. I also like a long floor length curtain though so I need to come up with something that doesn’t stop the curtain from hanging straight.
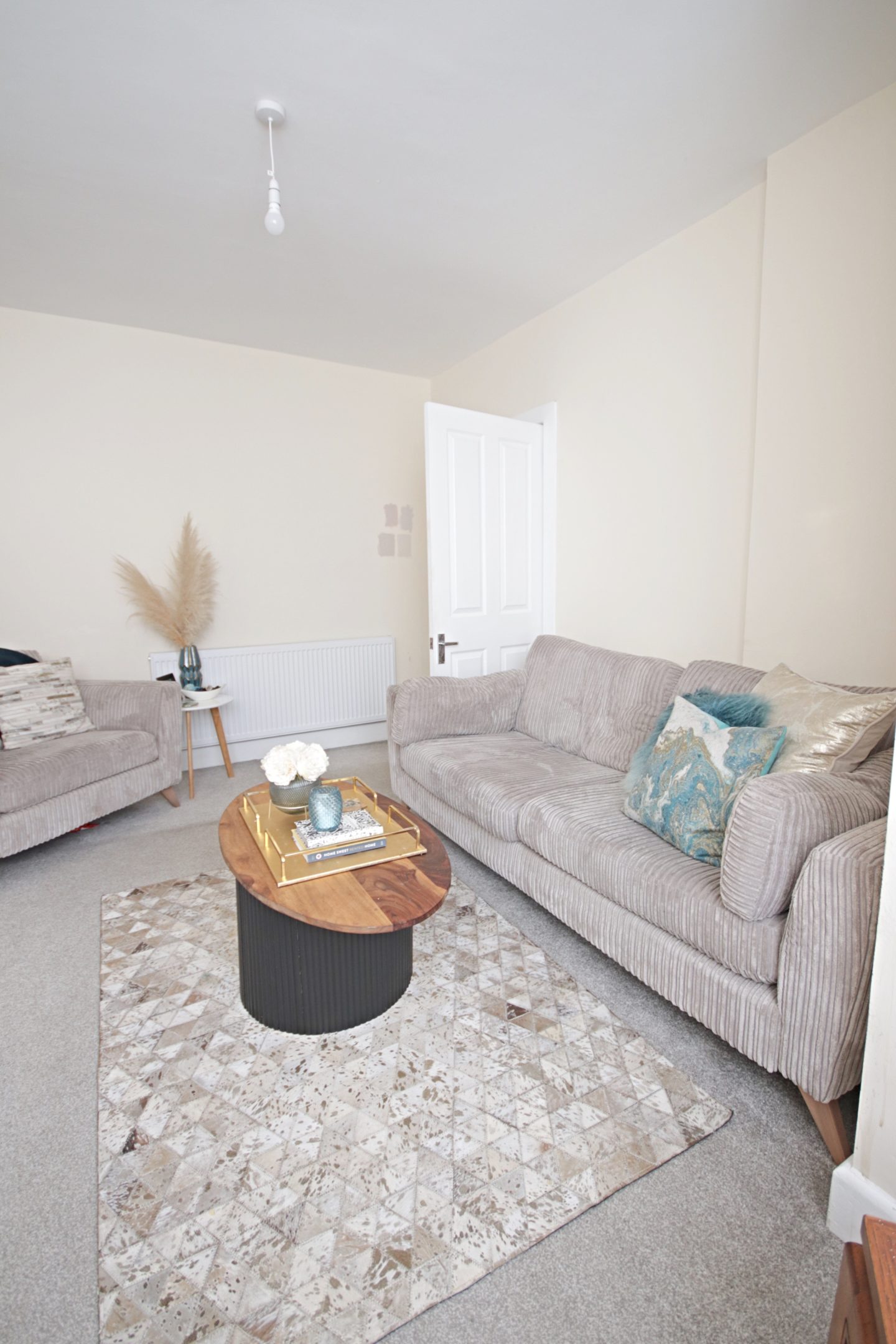
You can see our paint swatches on the wall in this picture. Which do you think we have decided on?
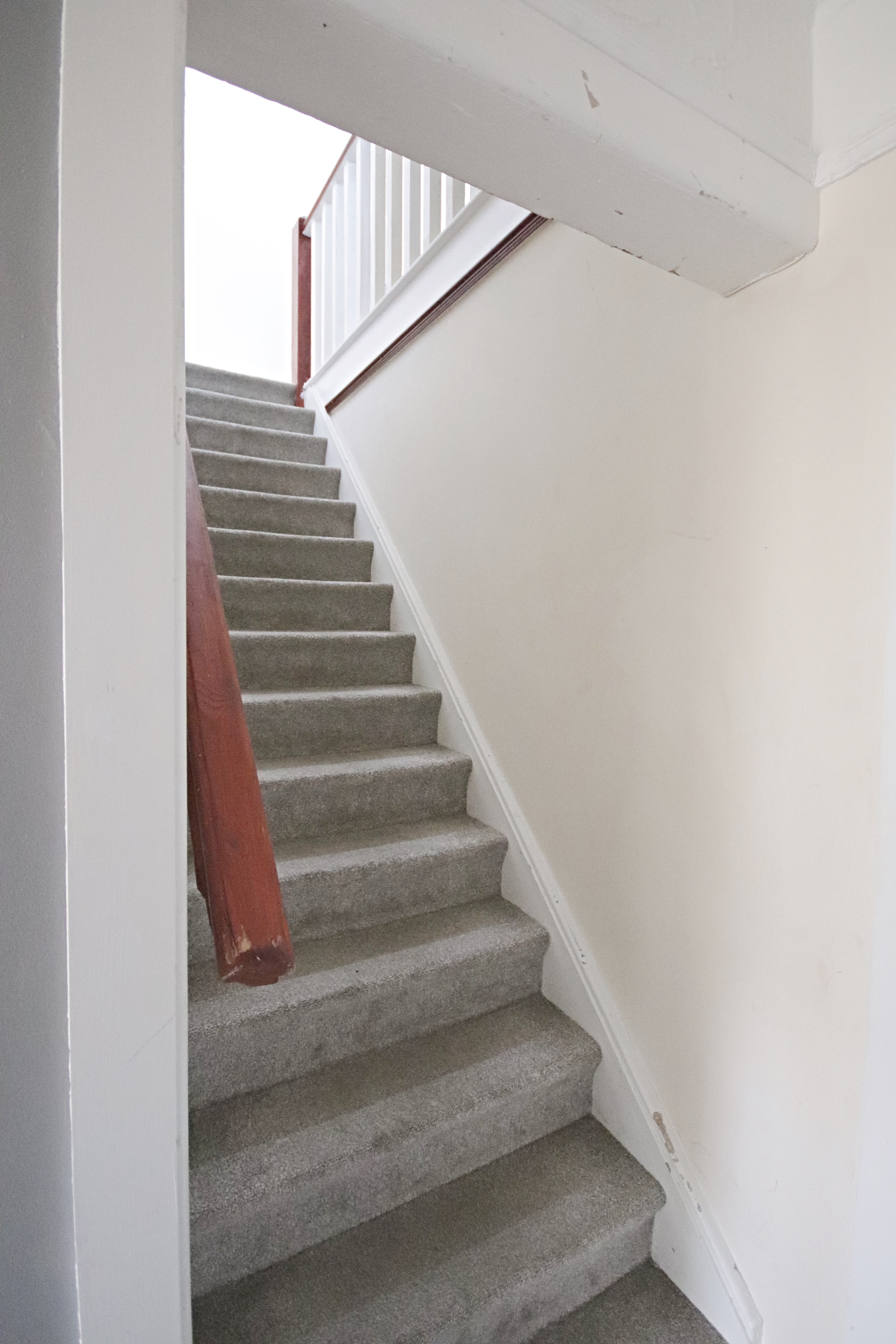
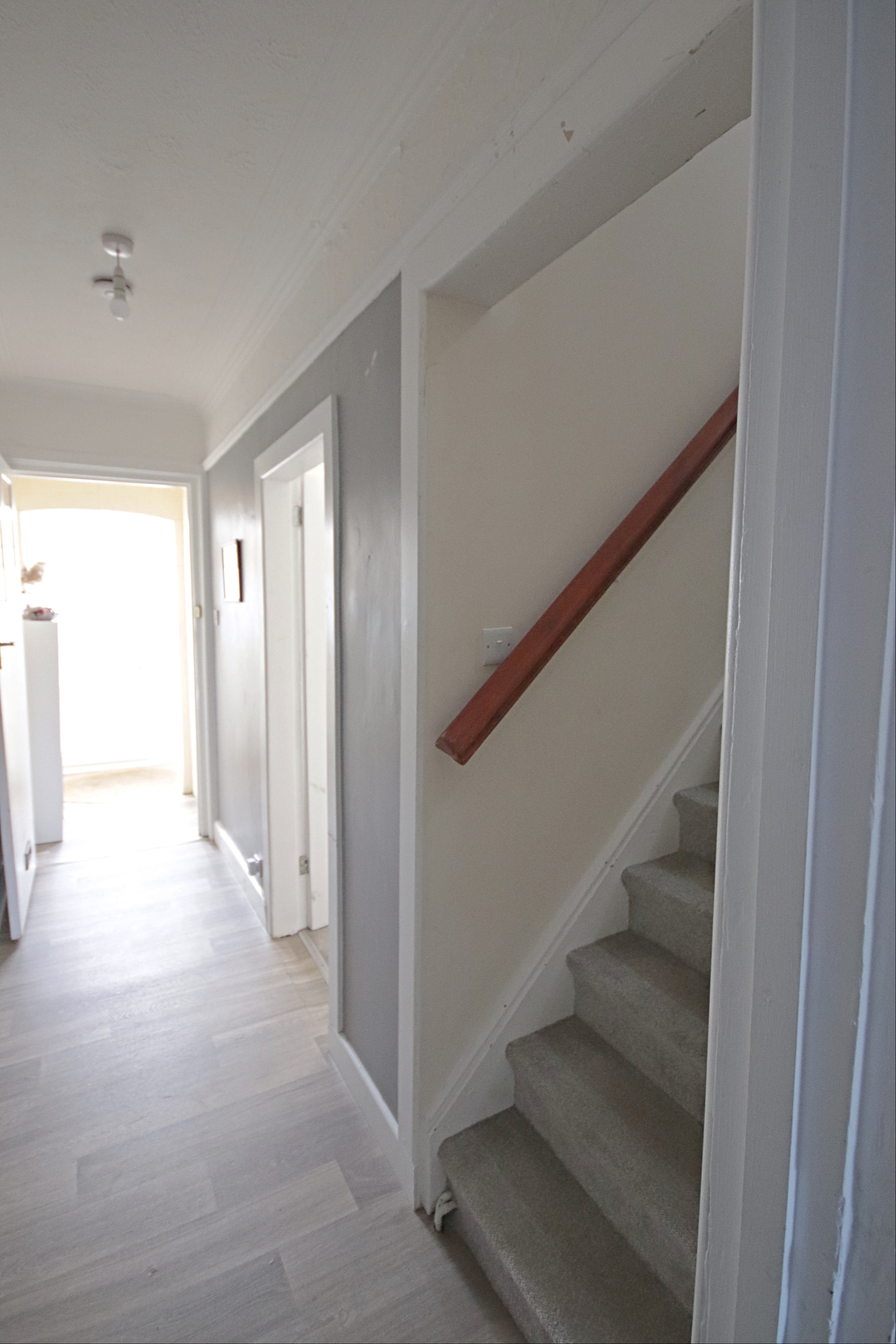
I cannot wait to tackle this orange/brown woodwork on the staircase. I want to sand it back to it’s original colour. It’s going to look so much better!
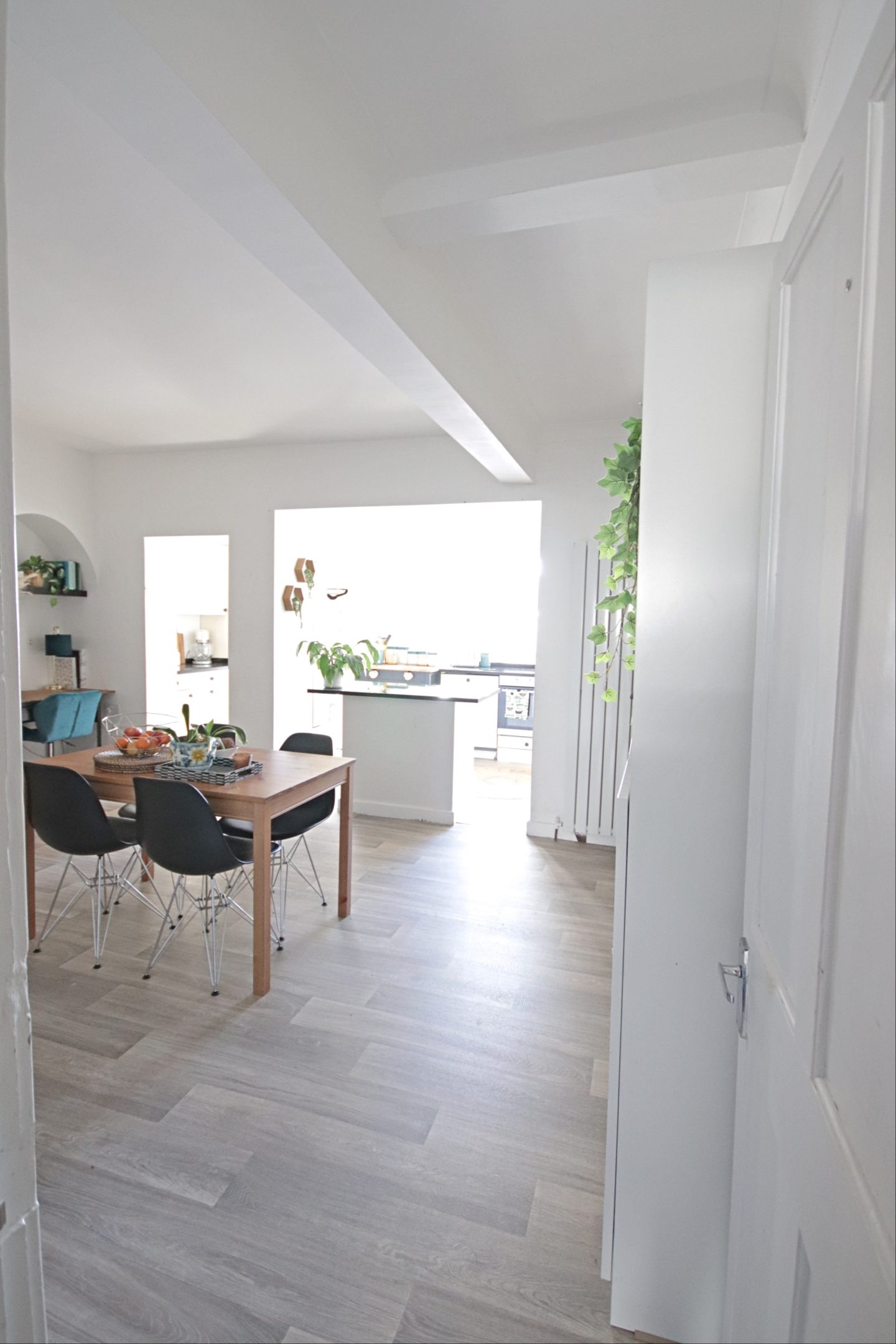
Continuing with the New Home Ground Floor Tour, the dining/kitchen is at the back of the house. It’s such a big room and I love having these spaces open plan as I can work in the kitchen but now still be in the same room as the kids. And with my cakes I spend a good amount of time in the kitchen so this is brilliant for us!
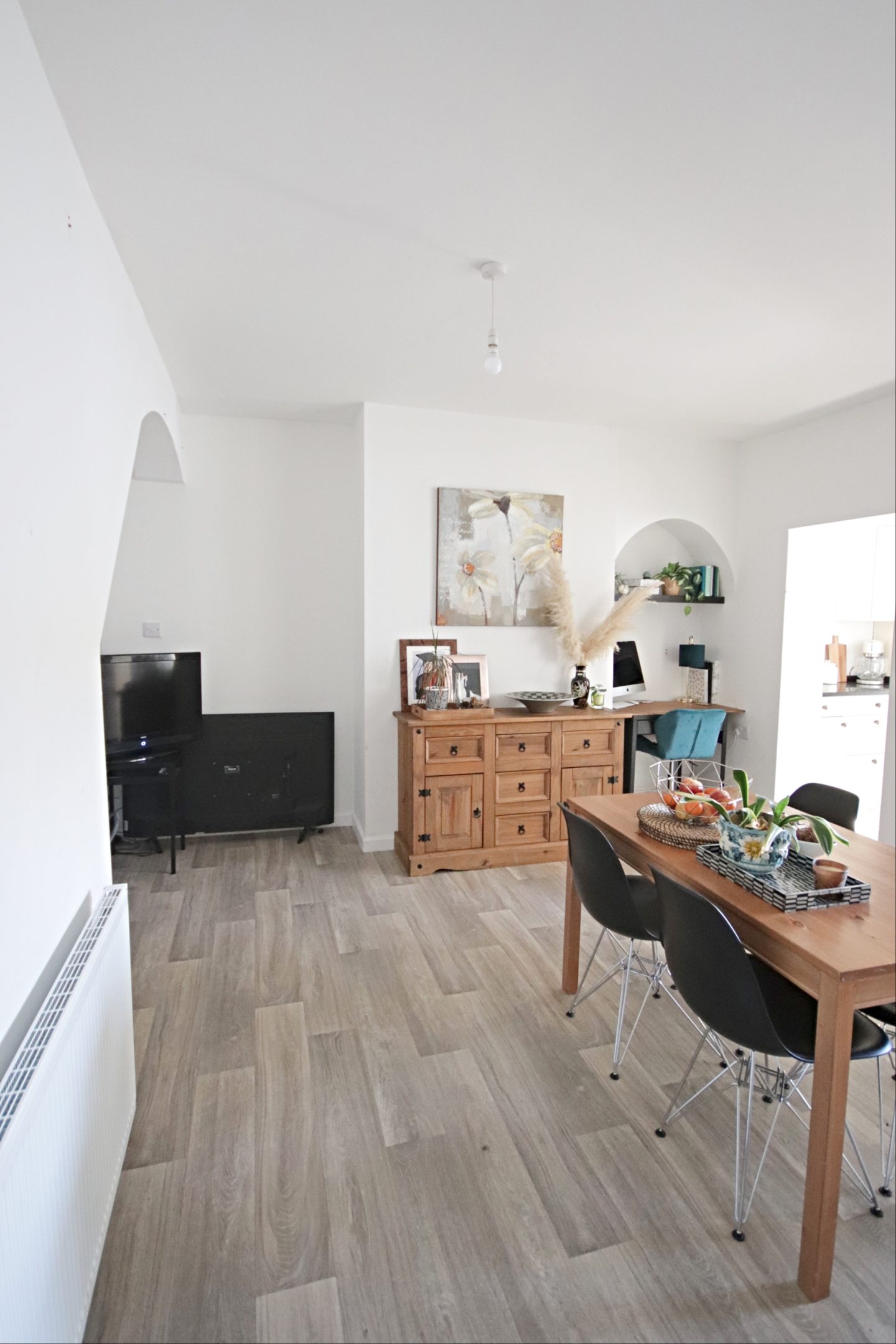
This room has most of the furniture that was in the old dining room but now I have my desk in here too. This is temporary as eventually we will be making the spare room into my office.
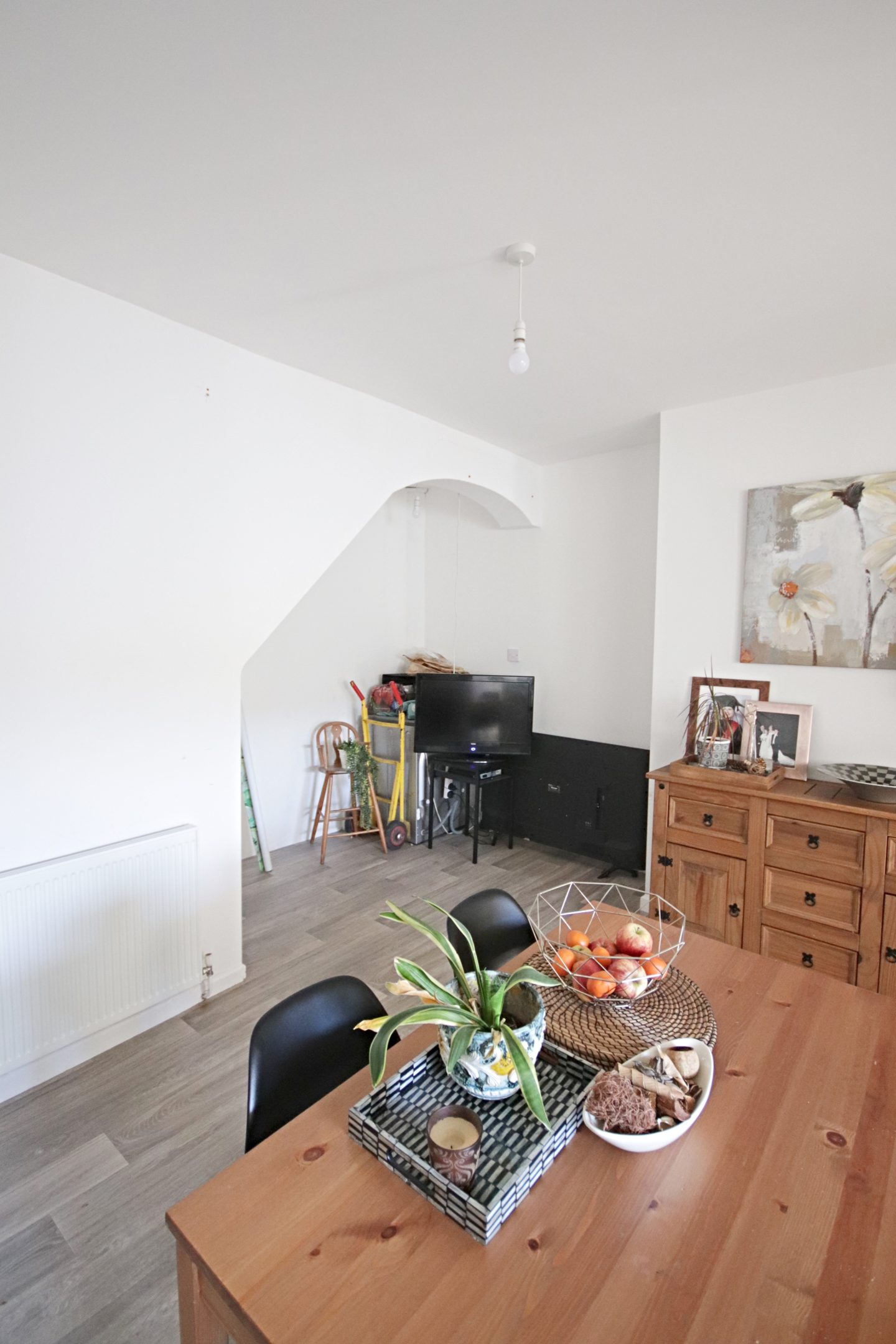
This corner of the room goes out into the space under the stairs and we want to add a sofa here so the kids have their own space to watch tv, play on their computer etc.
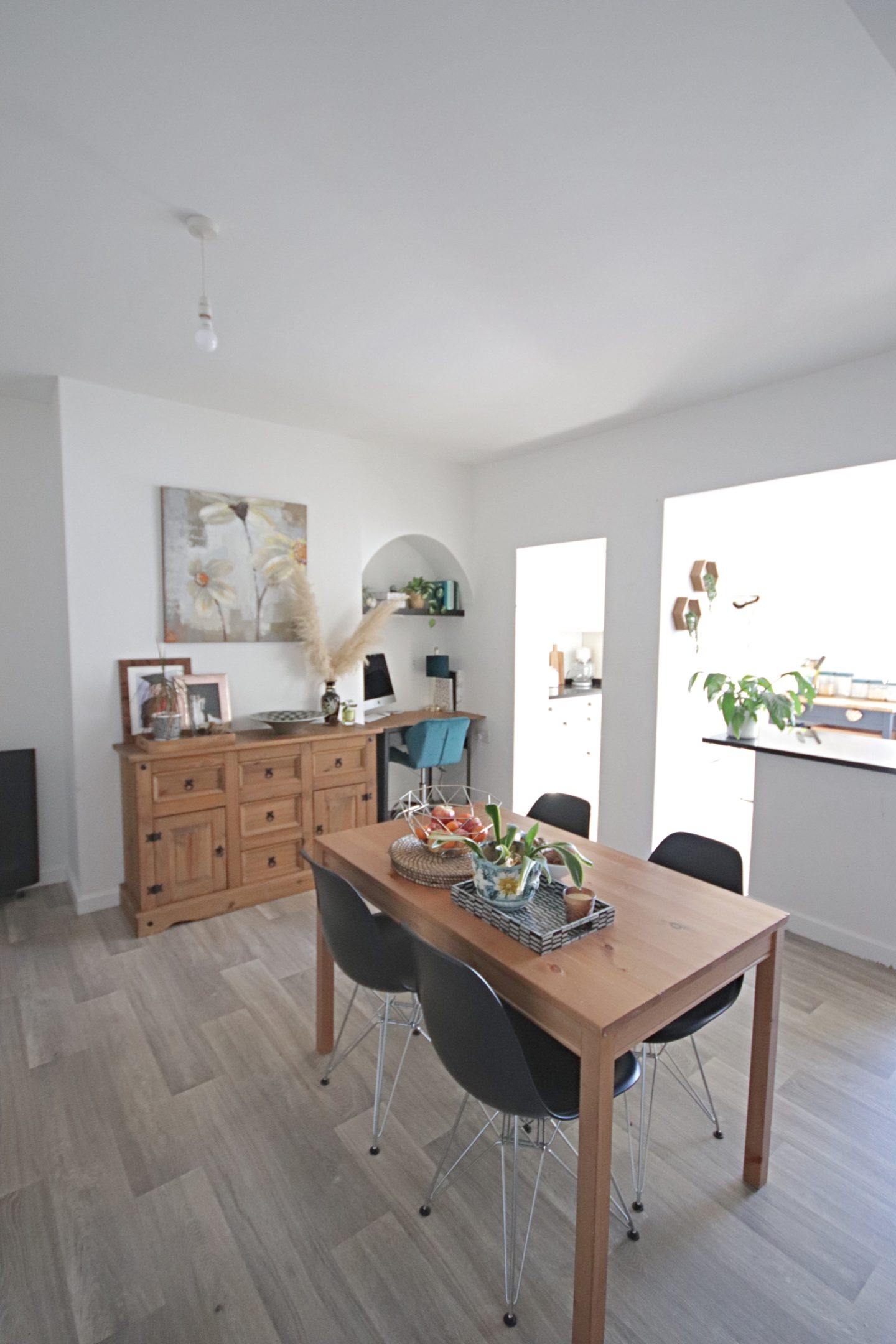
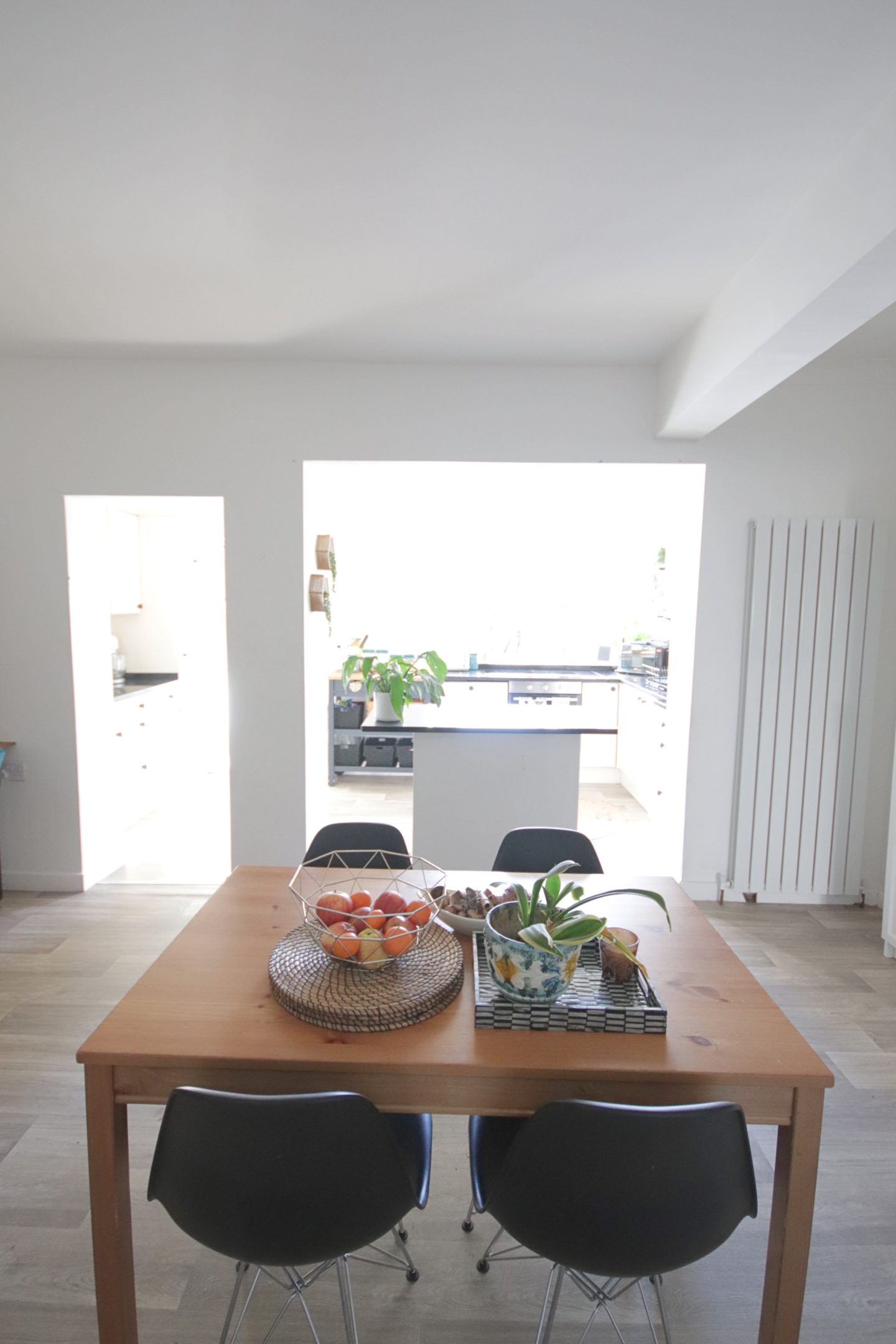
I’ve not had any ideas really on how I want to decorate this room. It’s a very dark room in the winter though so it will be staying light. This space also needs a much bigger dining table than we currently have but of course these things take time to update.
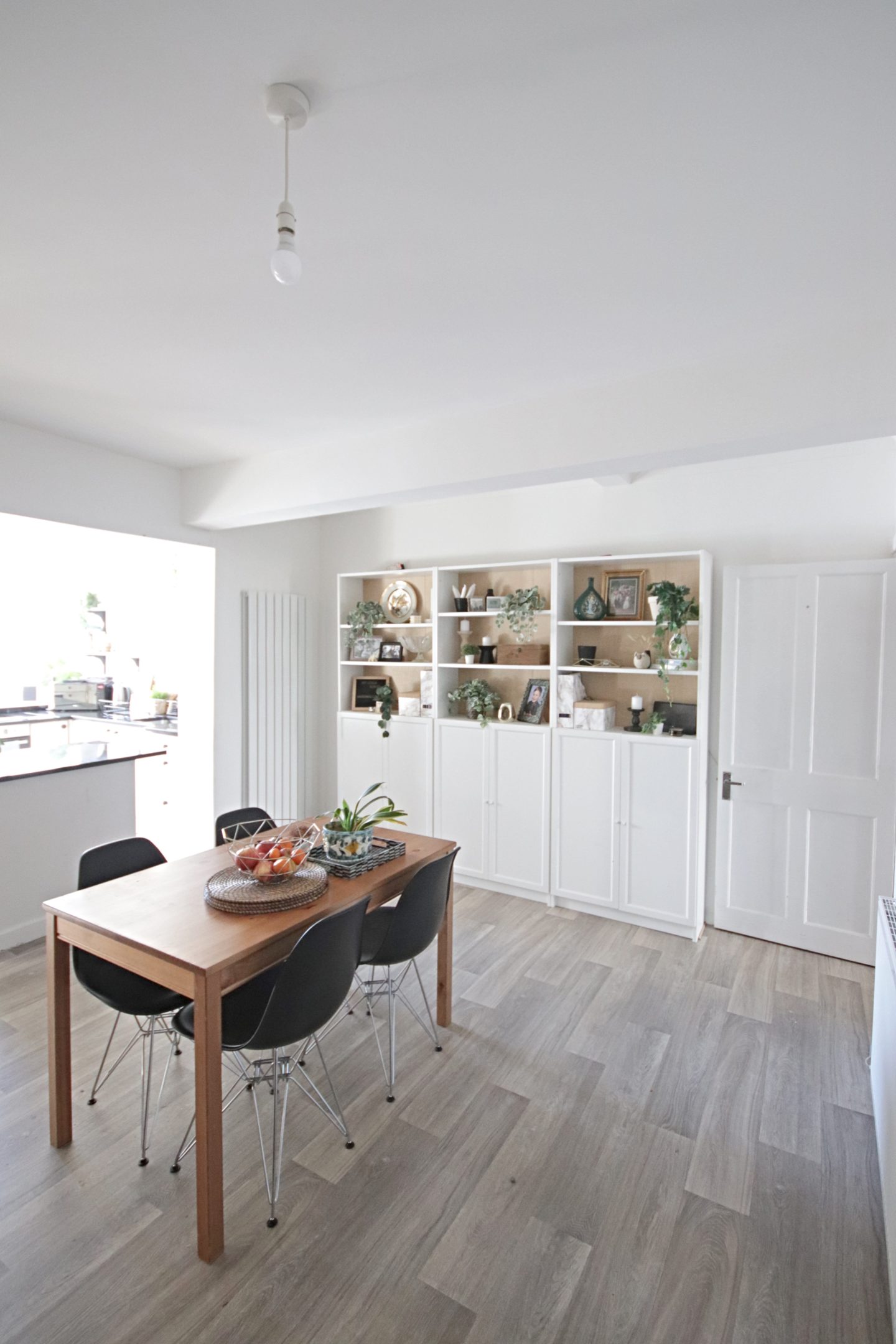
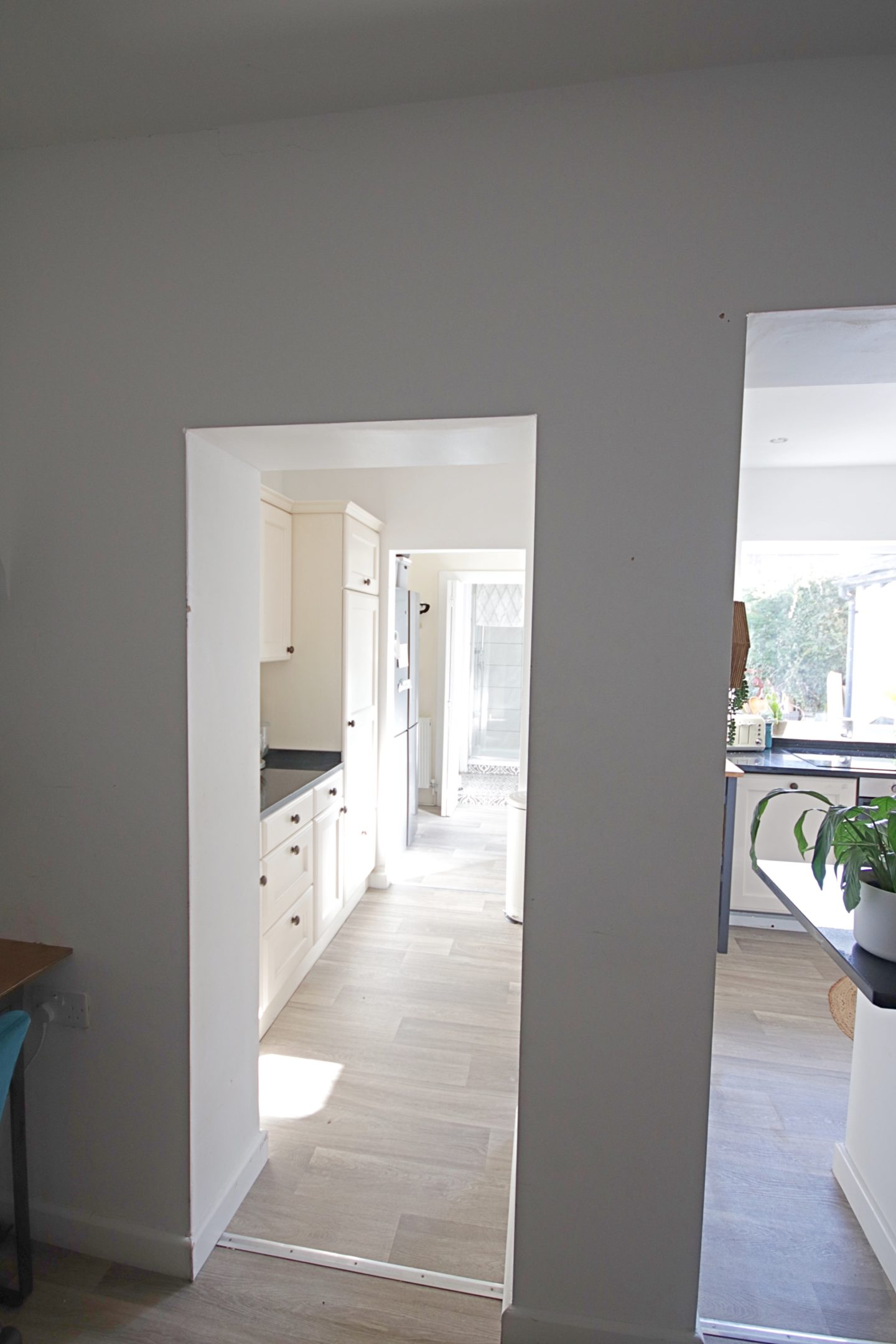
Moving through to the kitchen we have so much more space and storage here than we had in our last home. This space works so well for me and my cake making as I store all of my cake decorating supplies on this left hand side and there is also a built in fridge that is my cake fridge.
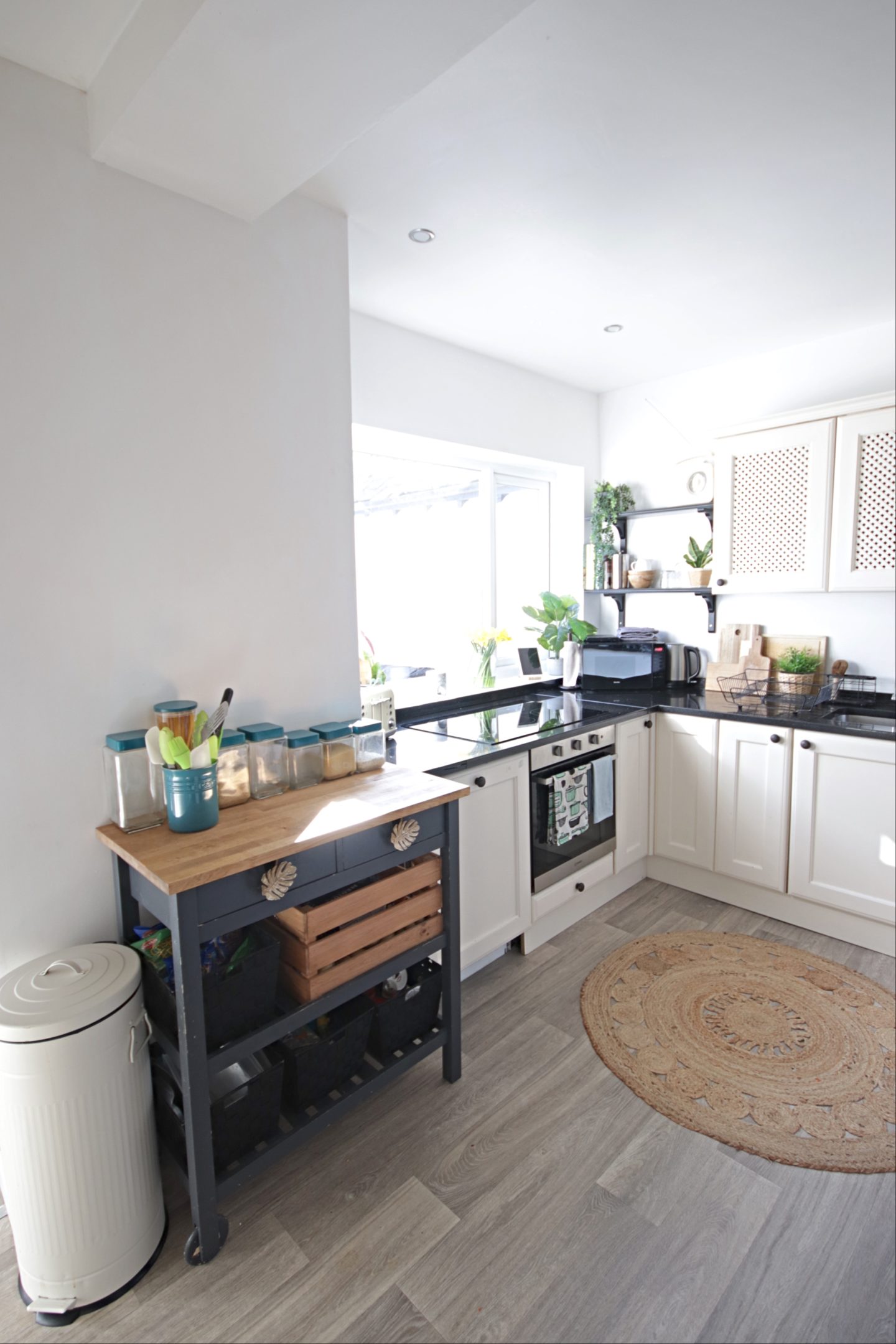
I have put up my shelves in here and they fit perfectly in the space between the cupboards and the window.
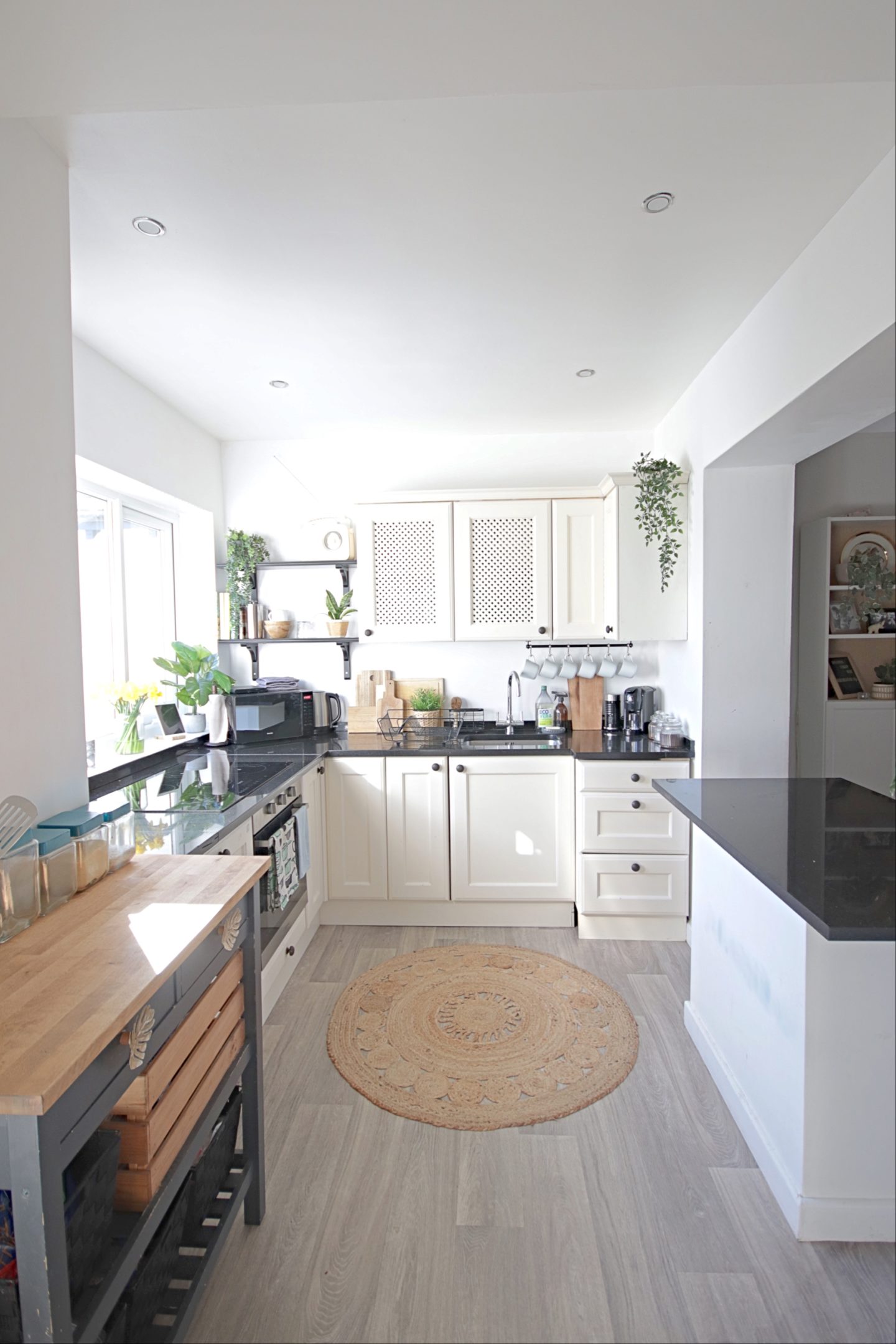
I would really love to put a Welsh dresser in the spot that my Ikea trolley currently sits so I’ve been looking out for one on Facebook market place.
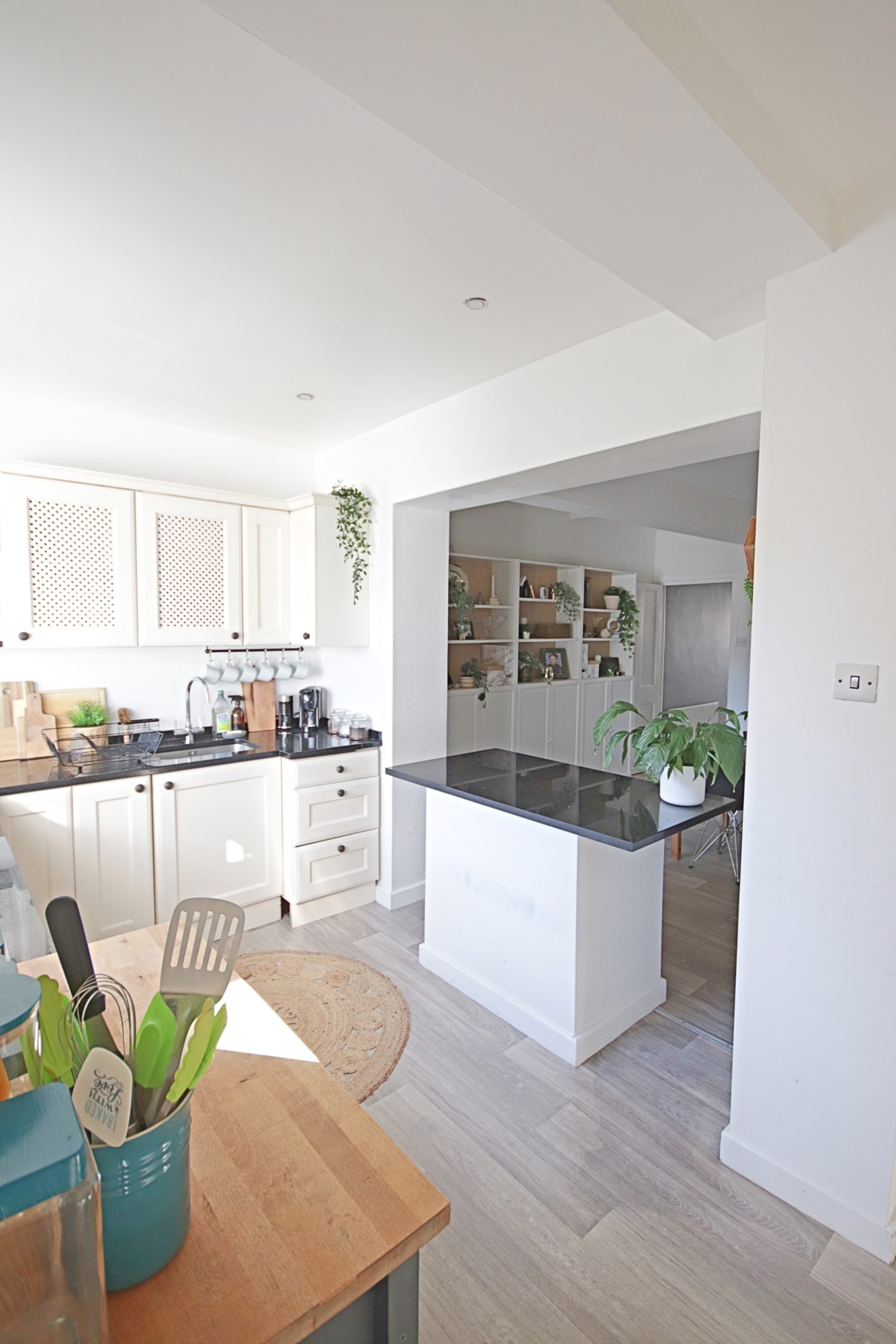
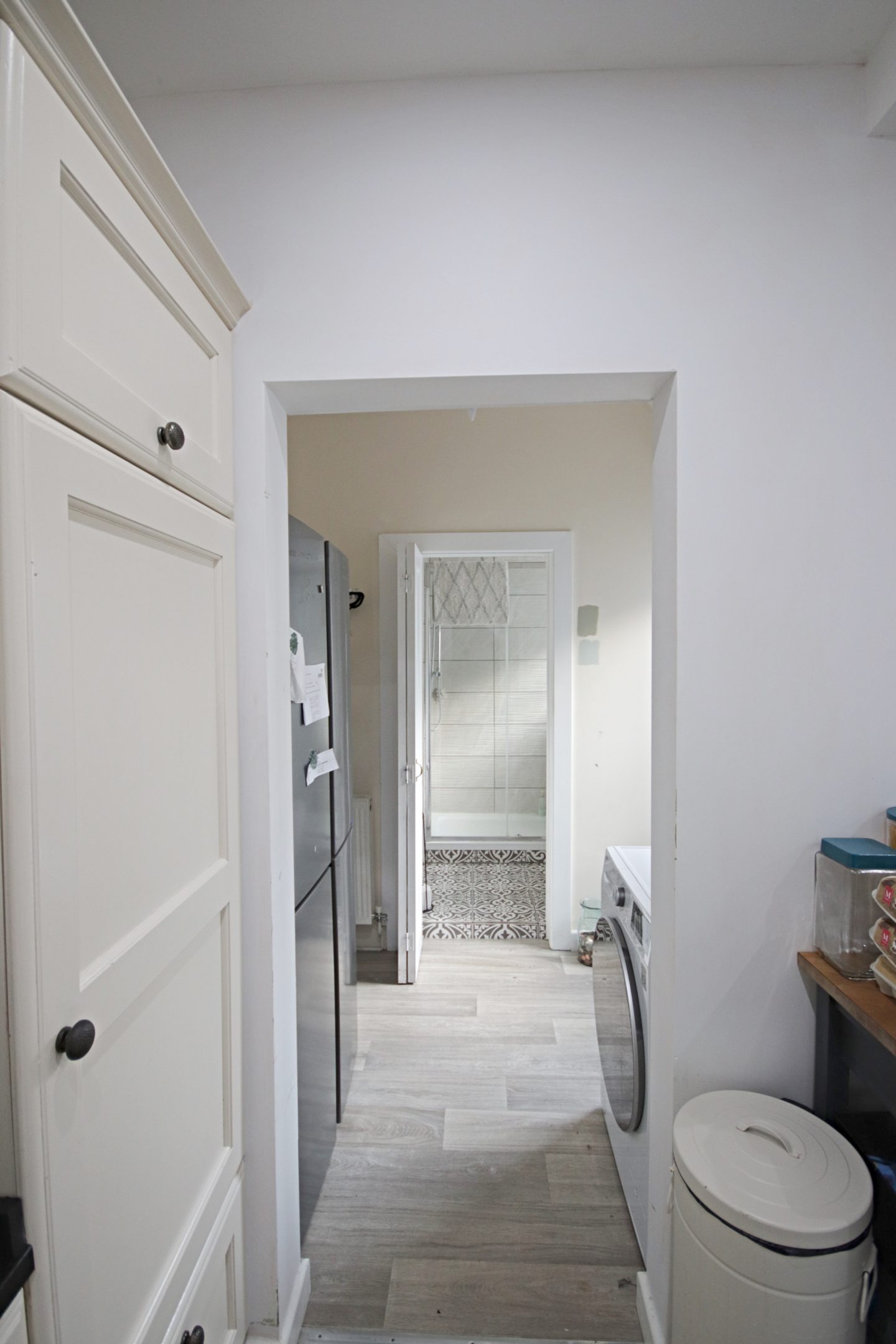
A small utility area leads off from the kitchen.
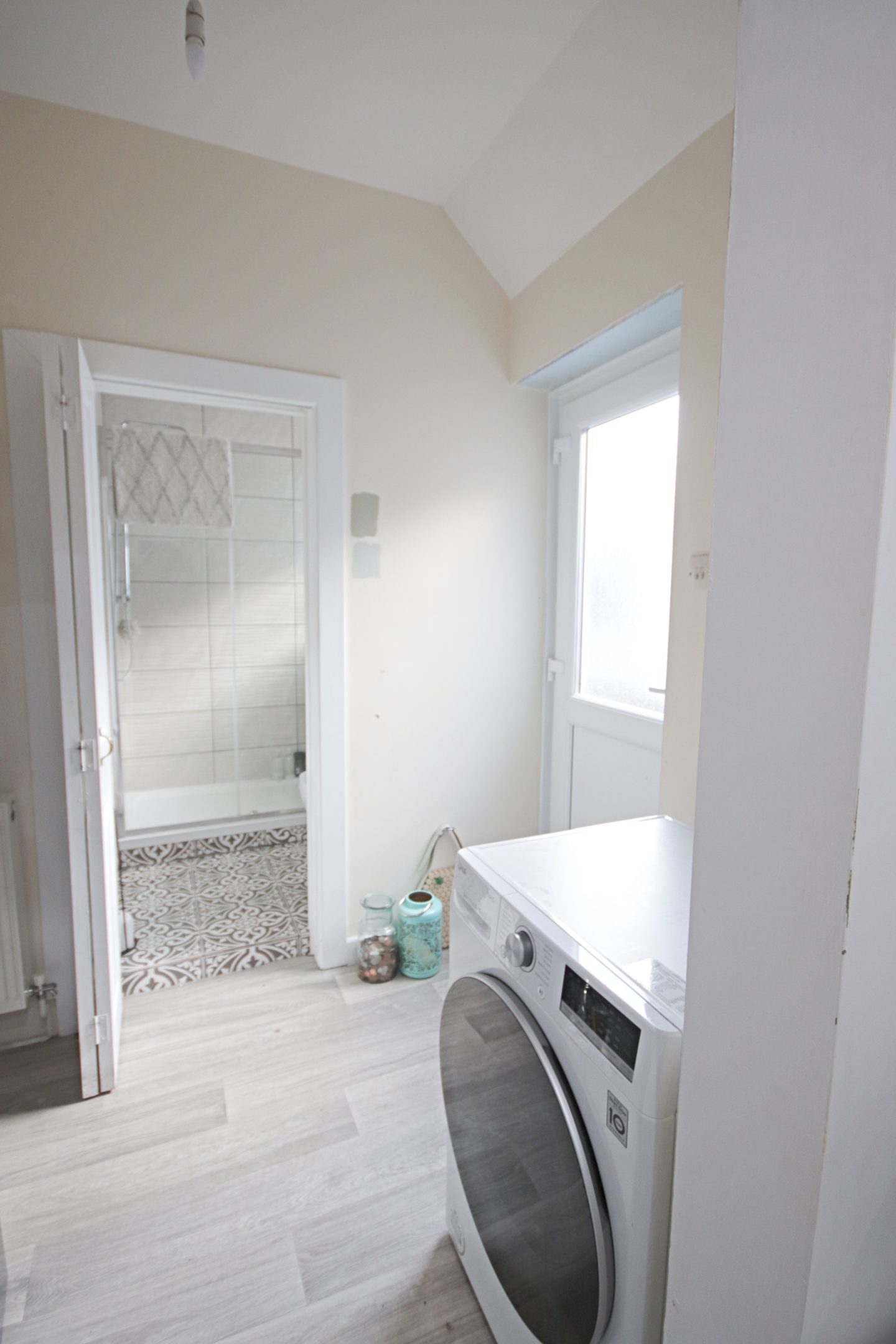
The back door out to the garden is in here and we have our washer dryer. You can see some paint samples on the wall, I’m thinking green for in here.
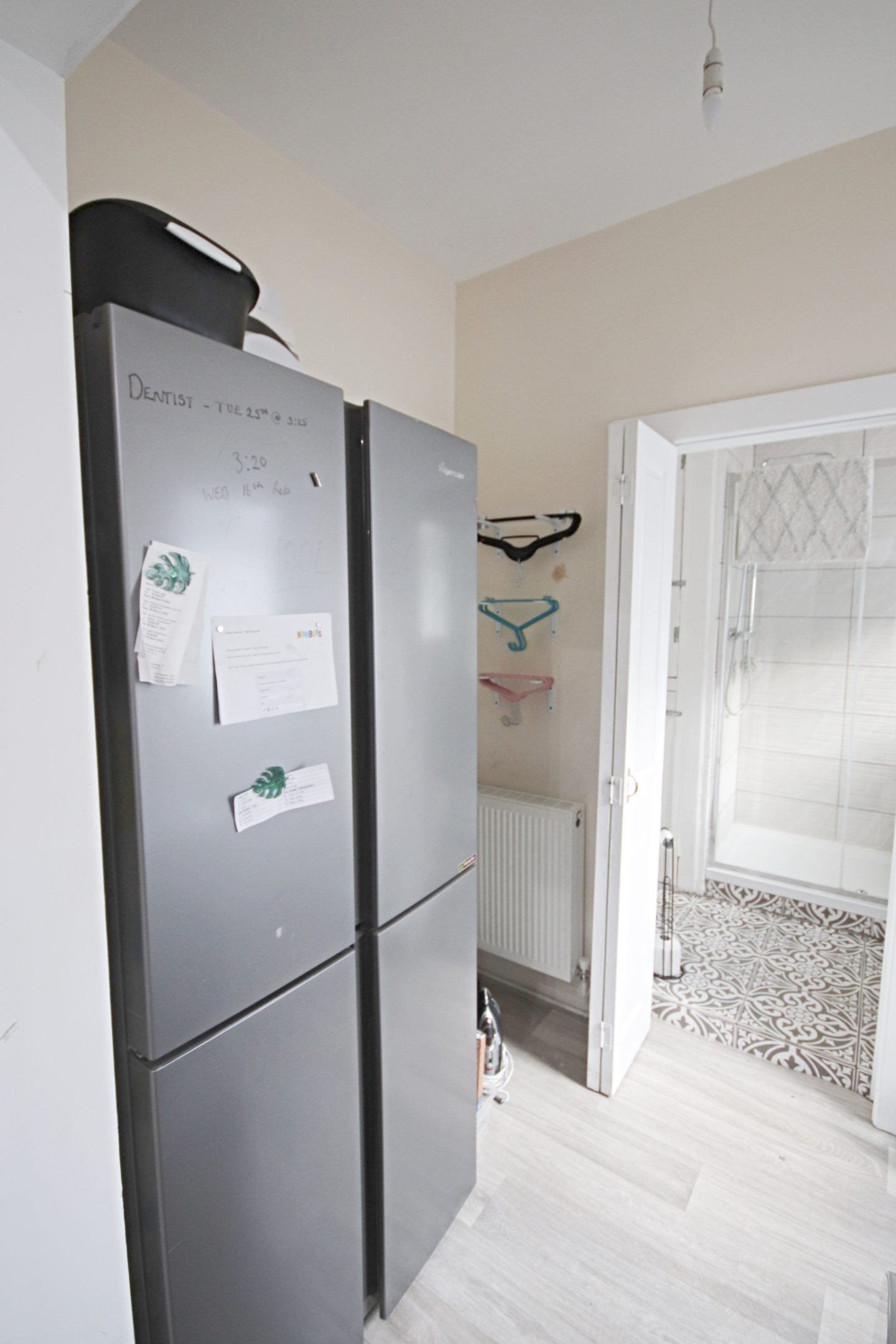
We also had to put out fridge freezer in here as there isn’t a space for it in the kitchen. I’ve also used shelf brackets to make a storage solution for our hangers.
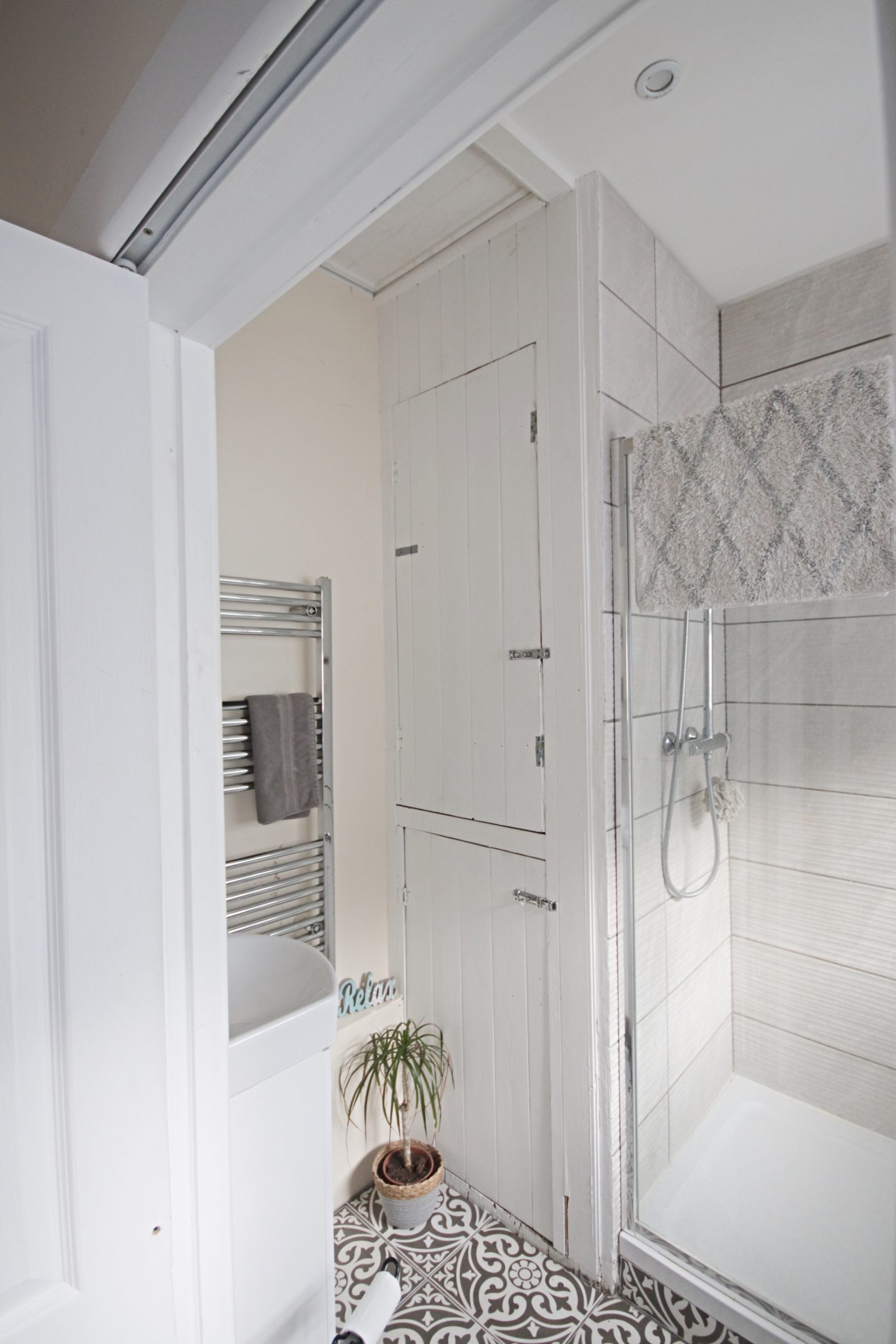
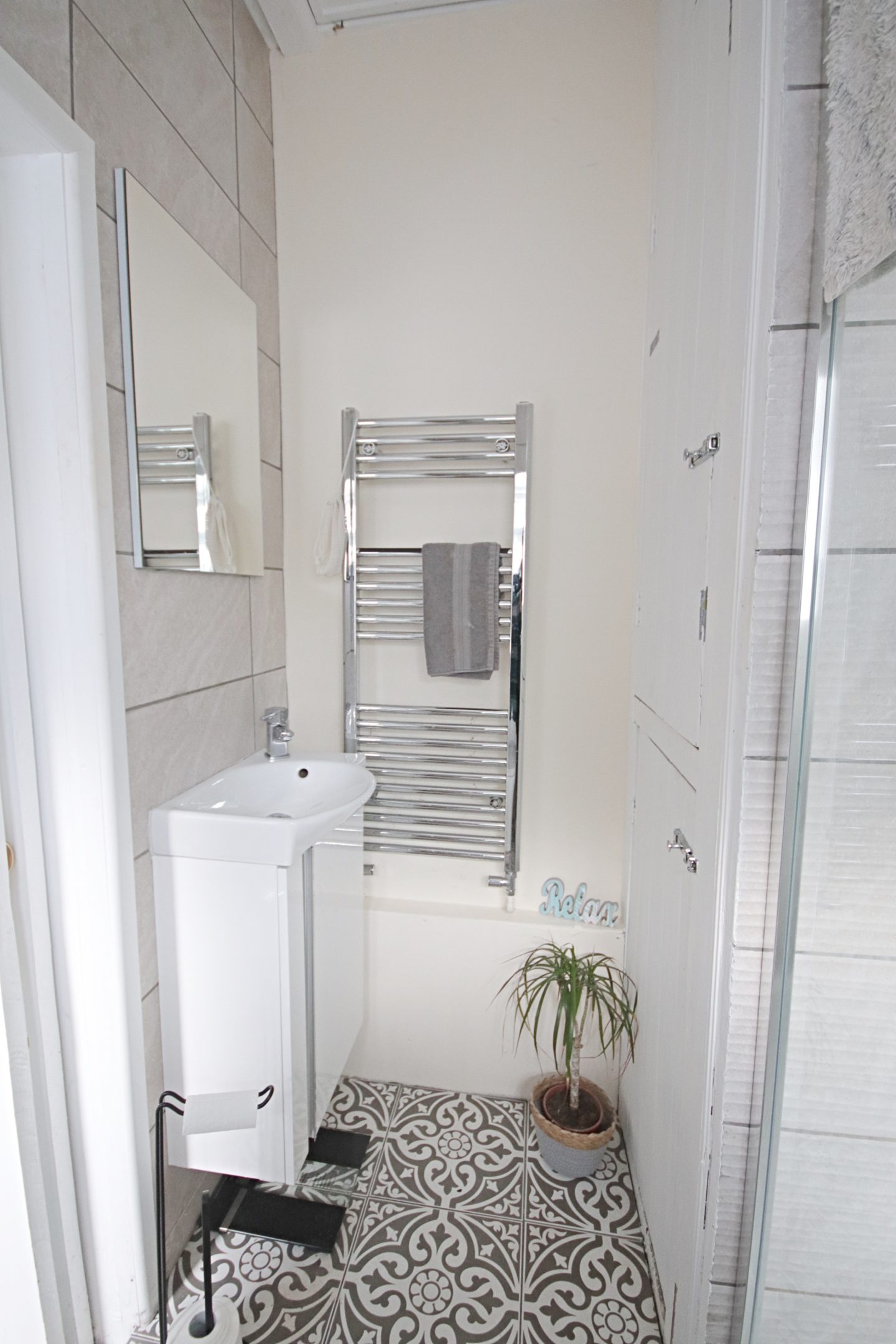
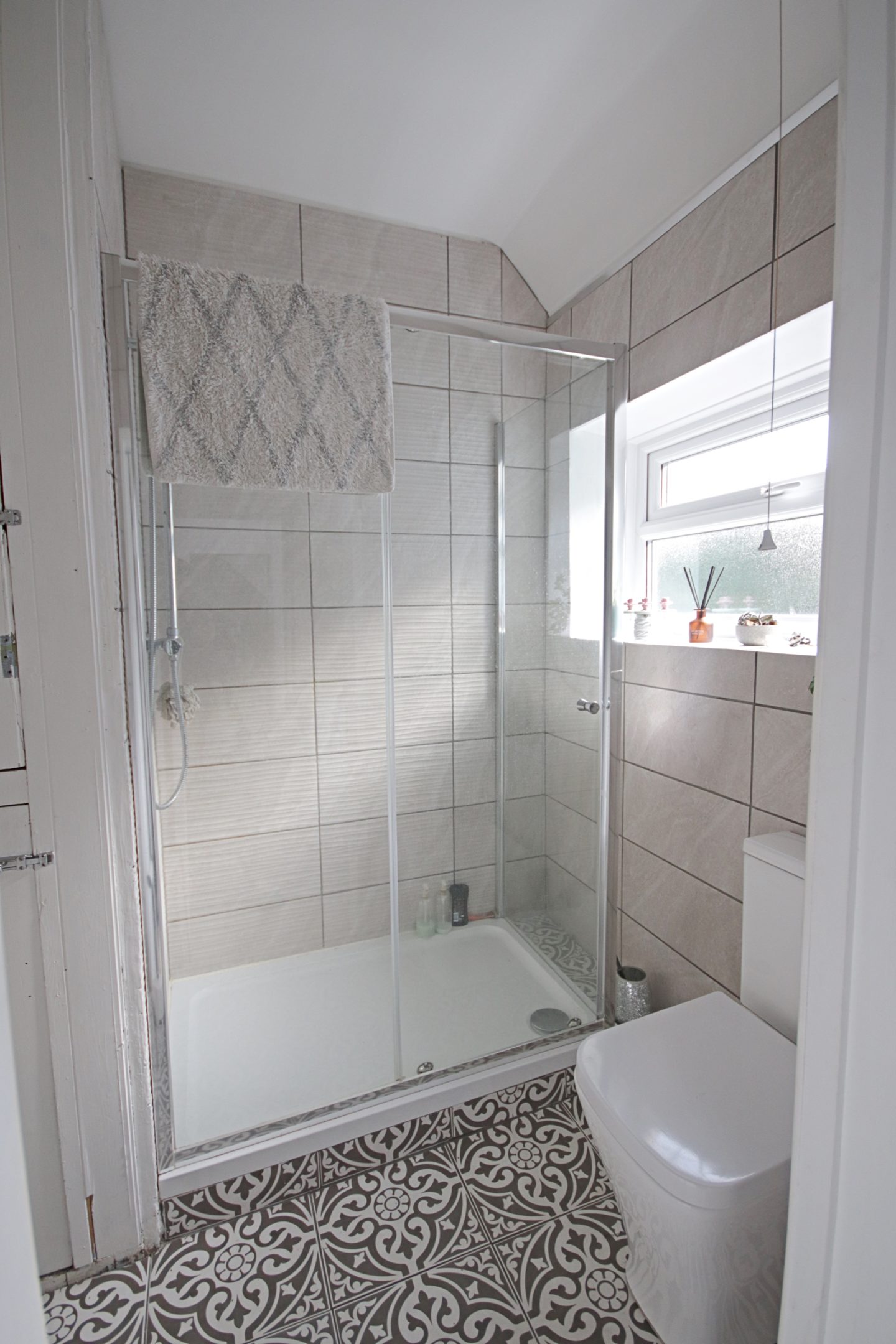
Finally, the last room of the ground floor is the shower room. I love the tiles and shower in here and although it’s only small I prefer this shower room to our bathroom upstairs.
And that concludes our new home ground floor tour. I love to have a good nosy around other peoples homes. I also love to see how they are laid out and hopefully this tour has given you a good idea on how the house flows from one room to another. I mentioned before that the first room to be decorated will be the living room and the plan is to start that next week. So my next post will most likely be sharing what our plans for the living room are before we carry on with the tour upstairs. I can’t promise when that will be, life is busy and I’m just not able blog regularly right now but I’m hoping that it’s sooner rather than later. And don’t forget to follow me on instagram for up to date news on our home 🙂
Lianne x
Pin our New Home Ground Floor Tour to save it for later!
