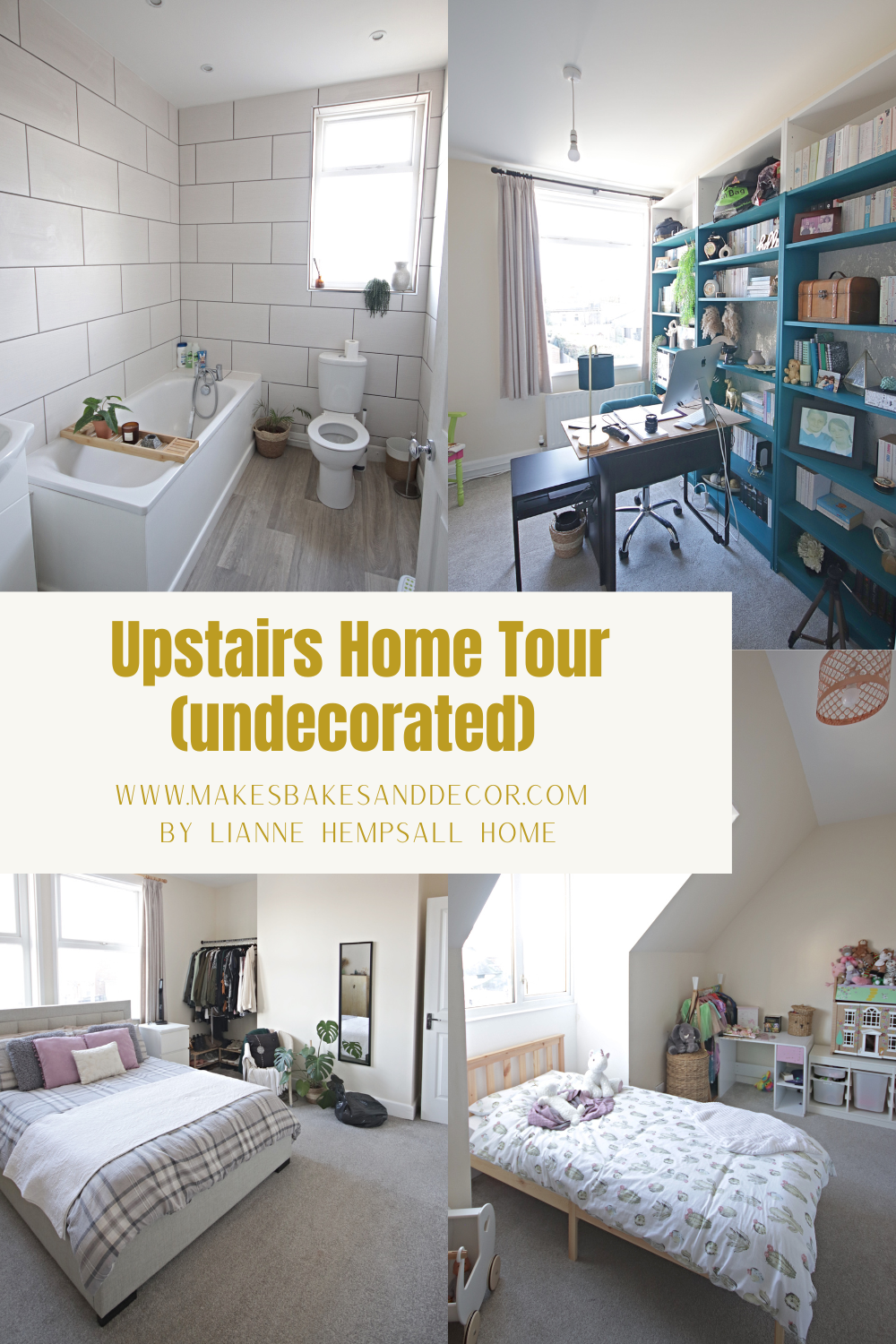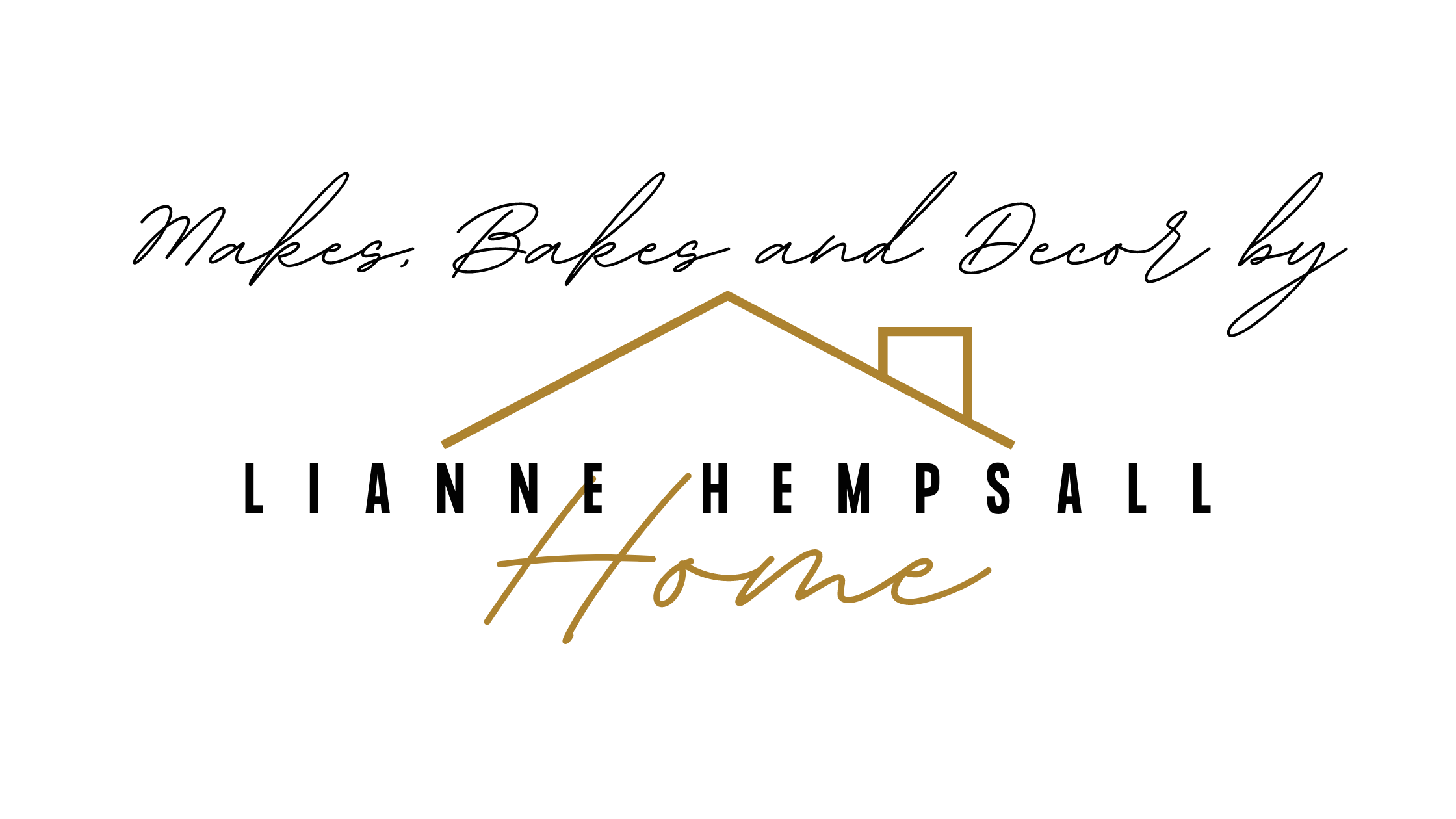Hello everybody! Well it’s been about a year since I shared the tour of the ground floor of our house so I really think it’s about time that I gave you an Upstairs Rented Home Tour don’t you?! I’ve mentioned in a couple of other posts that time just really ran away with me last year. Life was so busy and I constantly felt like I was playing catch up and unfortunately it was always the blog that got crossed off the to do list when things were too much. Which is why it has taken me so long to do this but we’re here and doing it now and that’s all that matters. We have done next to nothing in the upstairs rooms when it comes to decorating. We have spent the year focusing on the downstairs but this year we do want to get the kids rooms done if nothing else.
Speaking of the kids rooms they have both been rearranged so many times over the year. They are such a funny layout with sloped ceilings that I just couldn’t map out in my mind where I wanted things to go but I think they have their basic layouts right now so we just need to get started on the painting now. Anyway, let’s get on with the upstairs rented home tour!
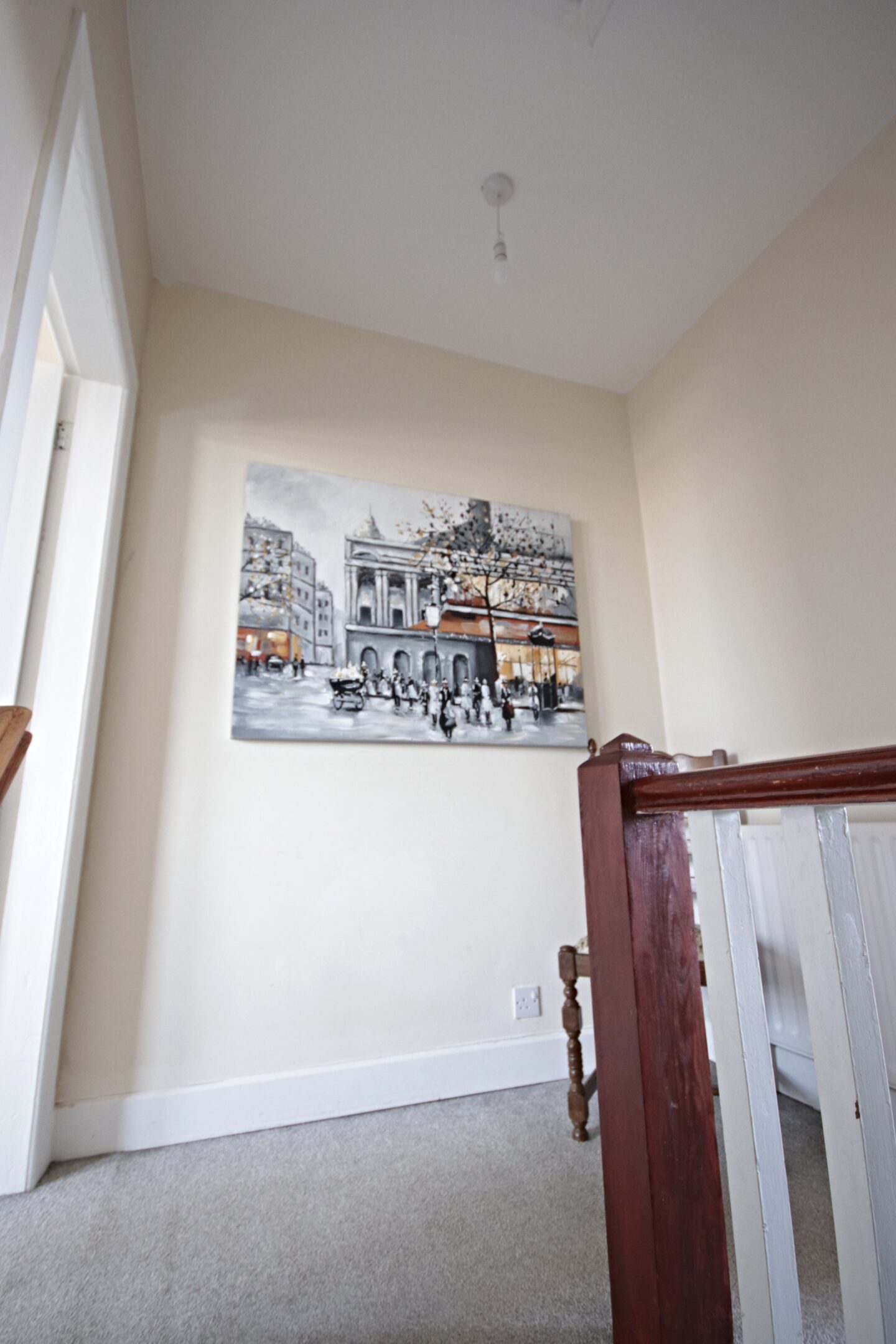
So here we are at the top of the stairs, the house is three story so on this middle floor is the mater bedroom that is mine and Shaun’s, another bedroom that is my office and the family bathroom. The doorway to the left of this picture goes into our bedroom.
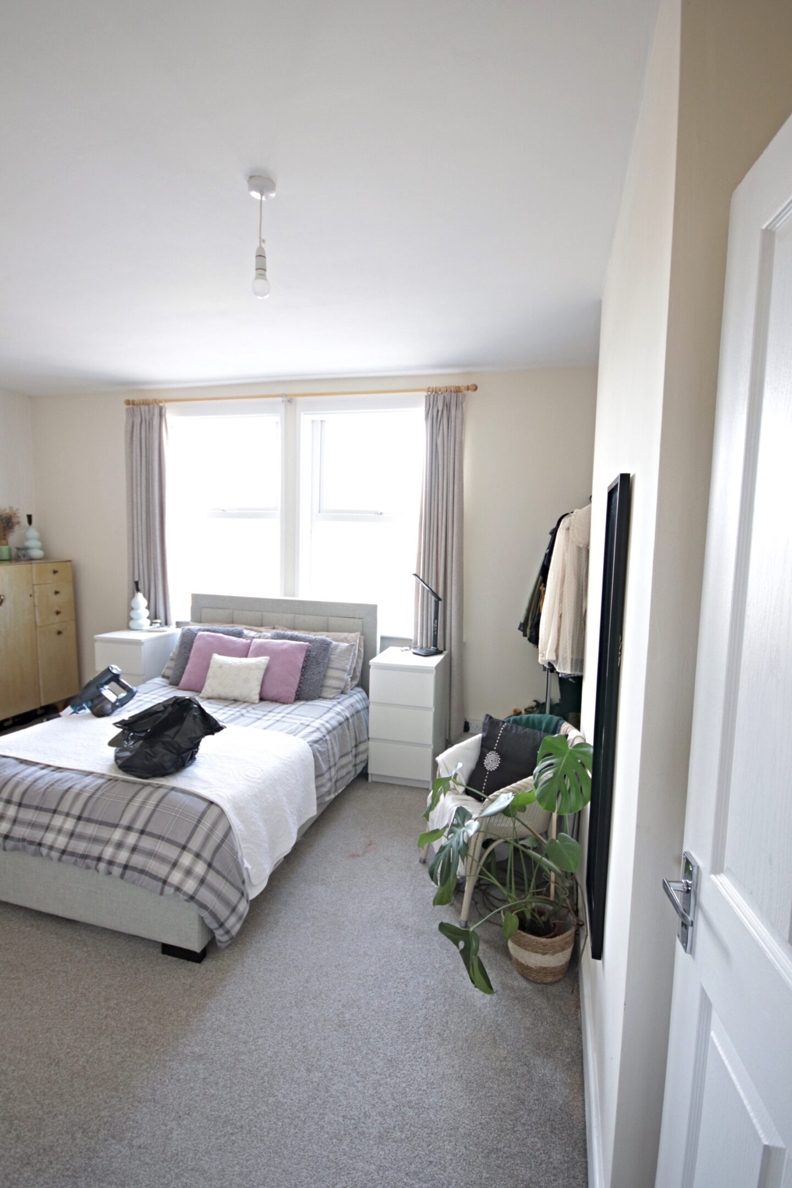
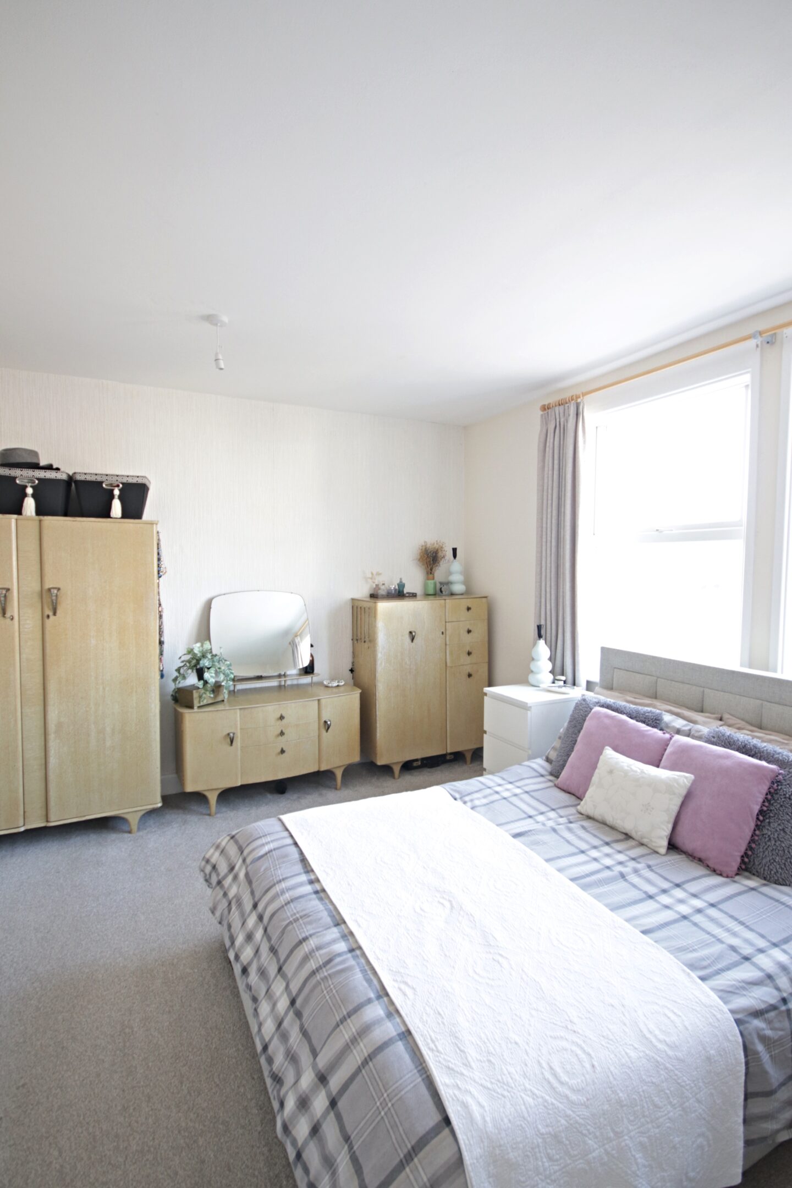
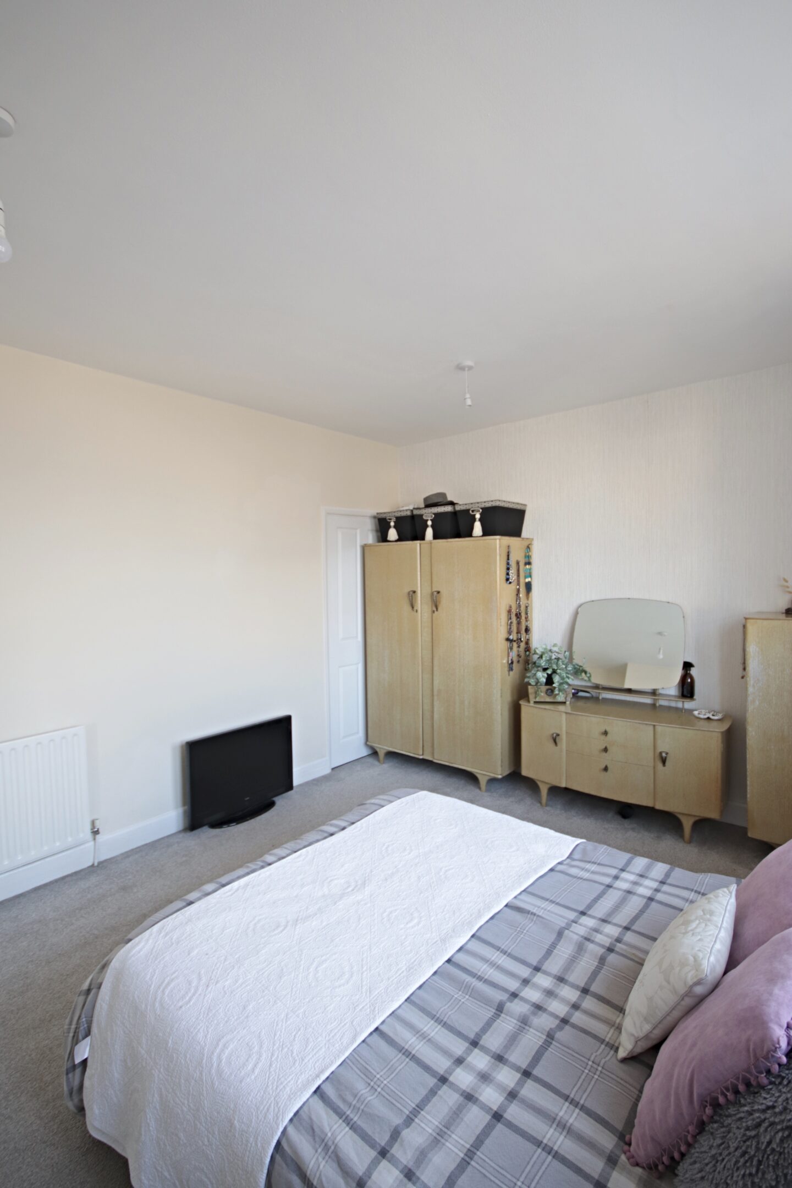
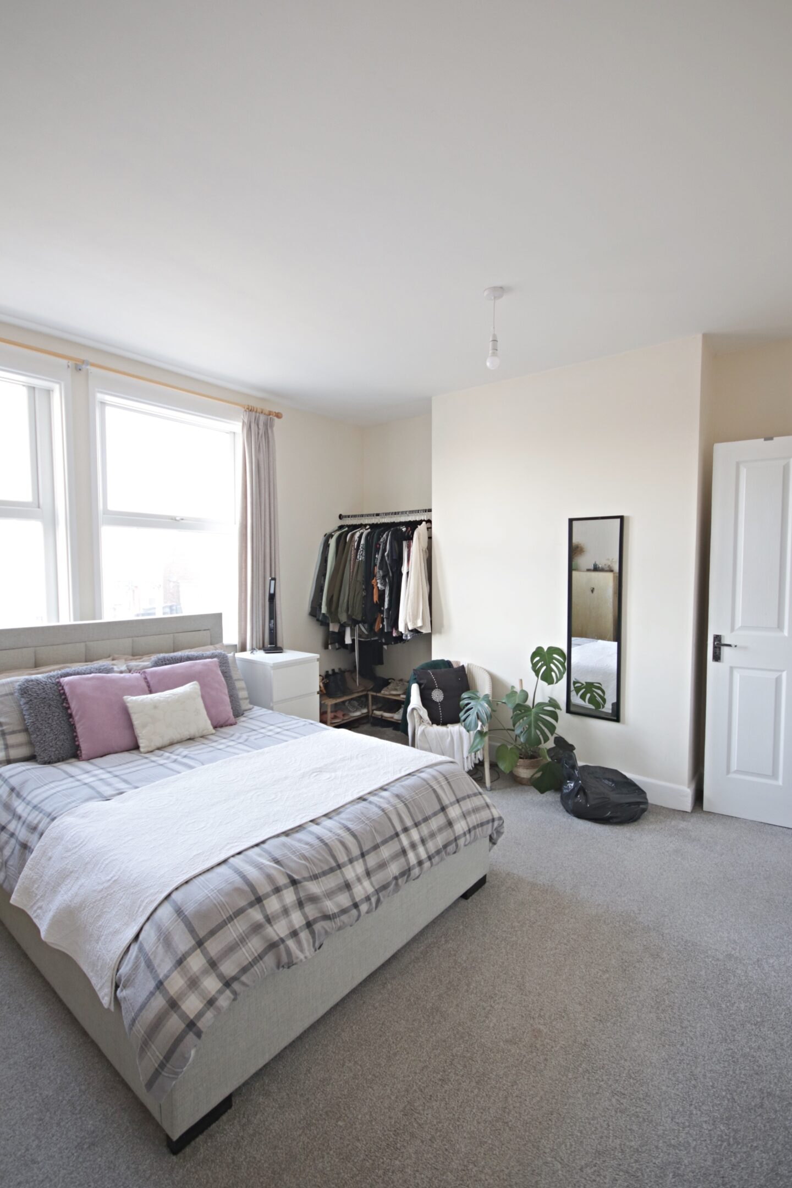
The master bedroom is such a good size, we know somebody who used to live in this house as a child and he told us that this used to be 2 bedrooms and it’s been knocked into one which explains why it has two doors! We have just set out the room as if there is only one door though to give us more space for wardrobes. We’ve added a rail into one corner as some open wardrobe storage until we are able to get new wardrobes, but really that is all we have done in here. I can’t make my mind up between keeping my Nan’s old bedroom suite that is mid-century and absolutely beautiful or eventually going for a full wall Ikea pax. The pax would just give us so much more storage so it’s hard to decide.
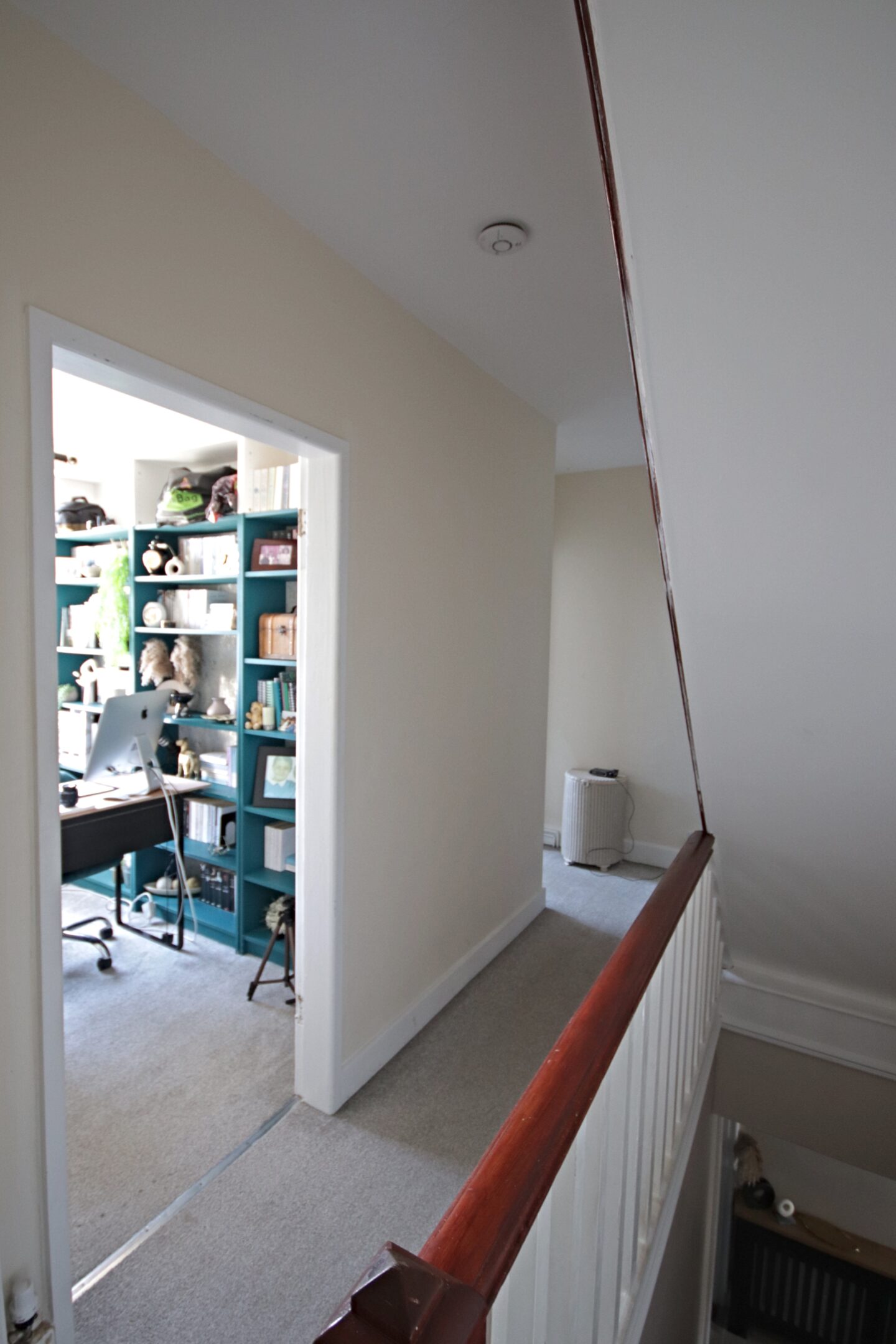
As you come out of my bedroom the office is across the landing and then the bathroom is down to the end on the left. Again there hasn’t been any decorating here. The walls are just magnolia from when we moved in.
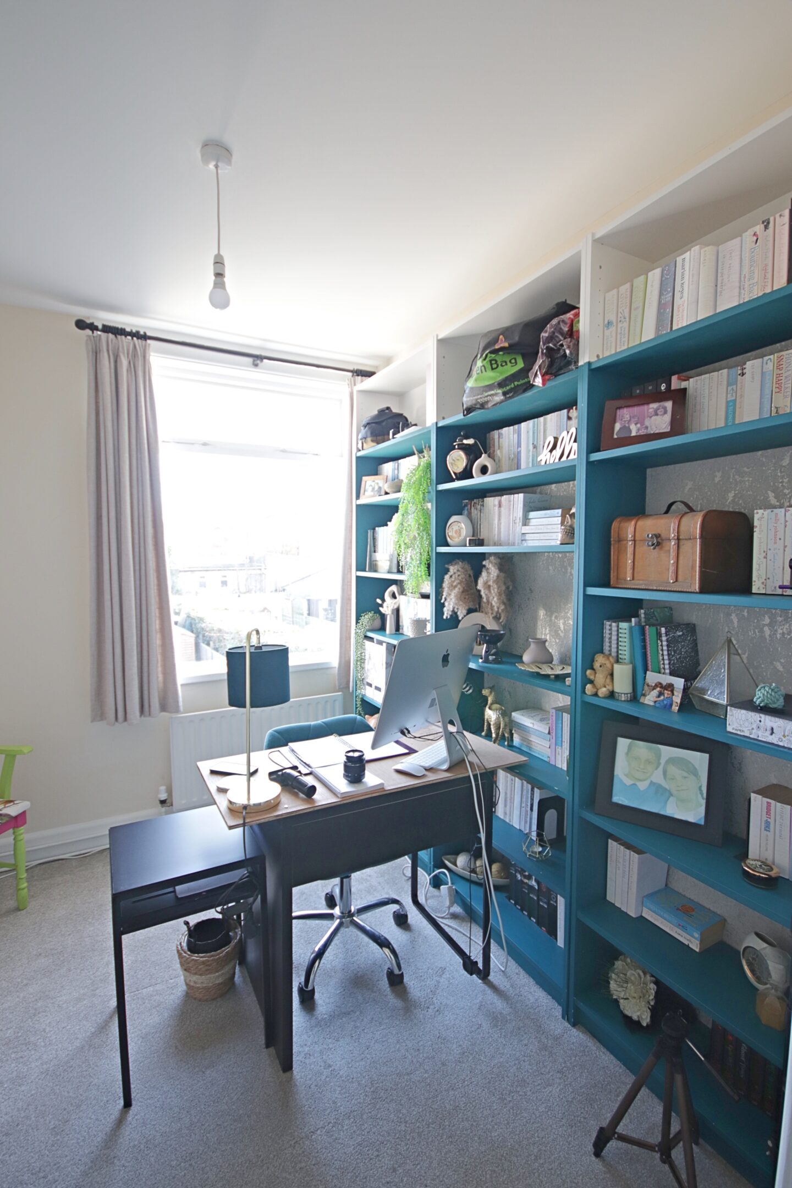
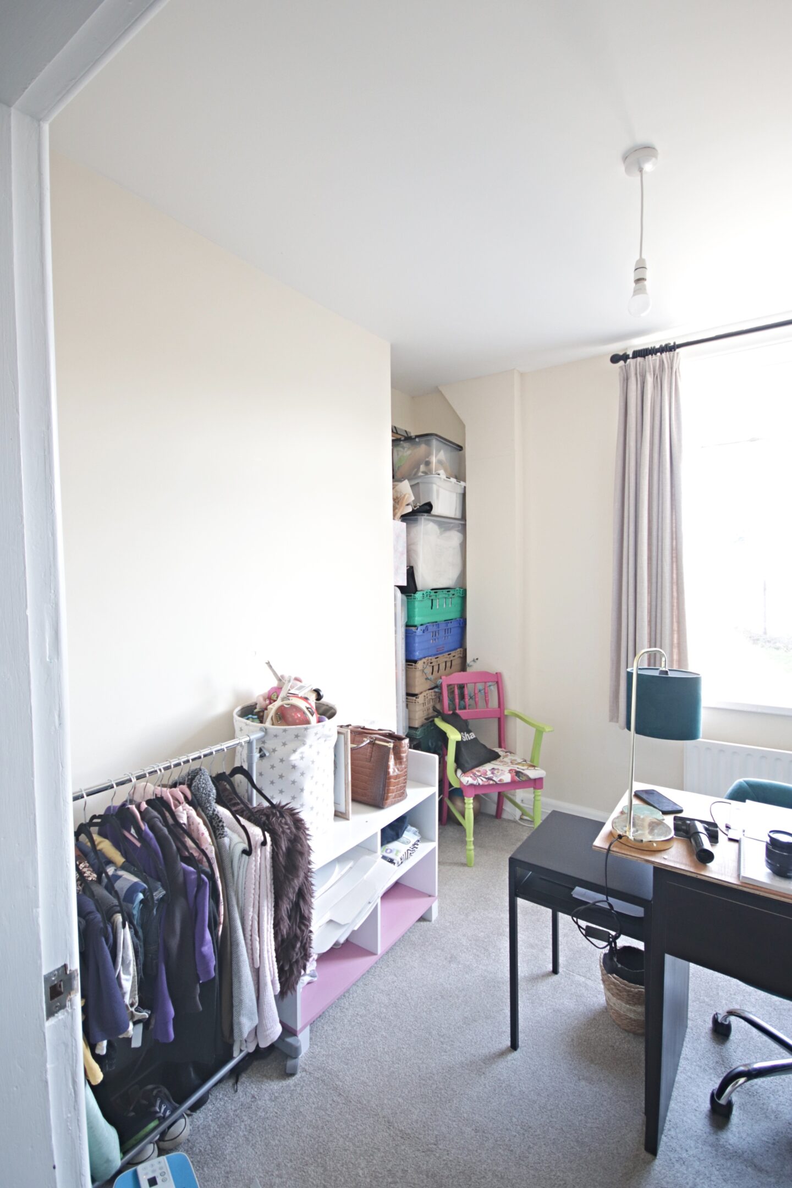
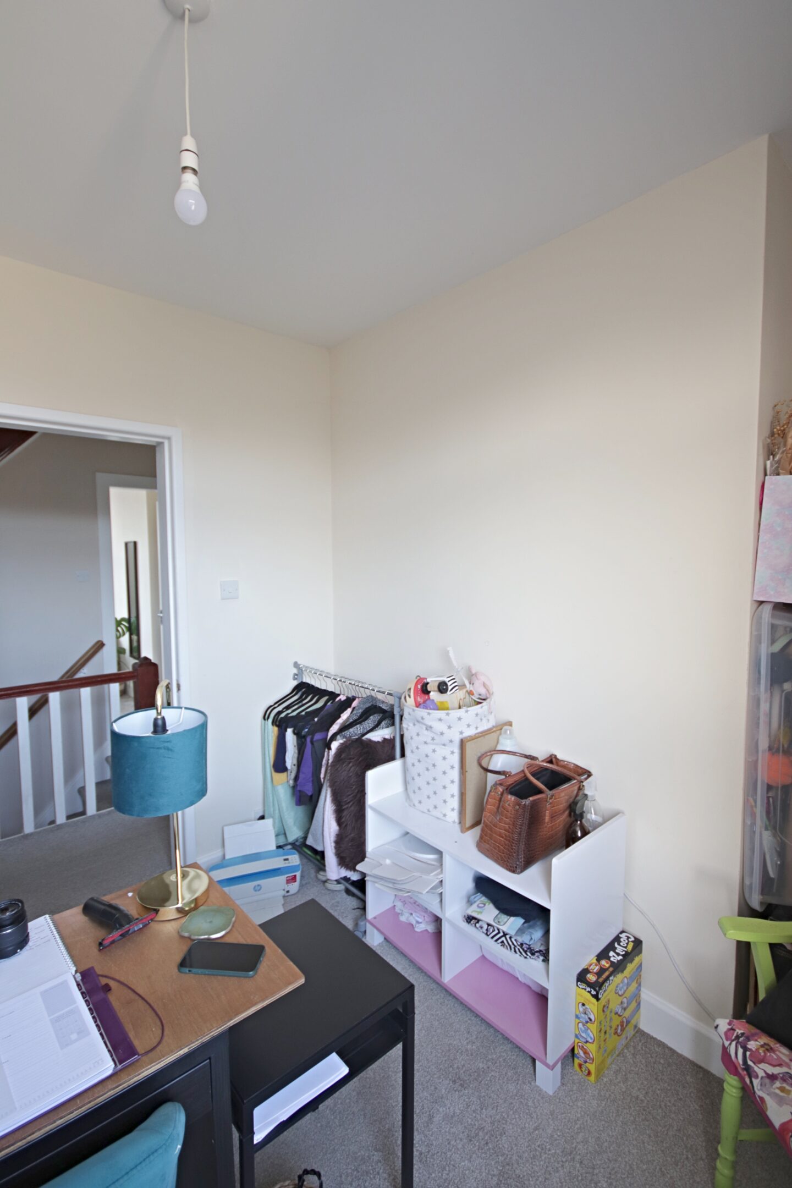
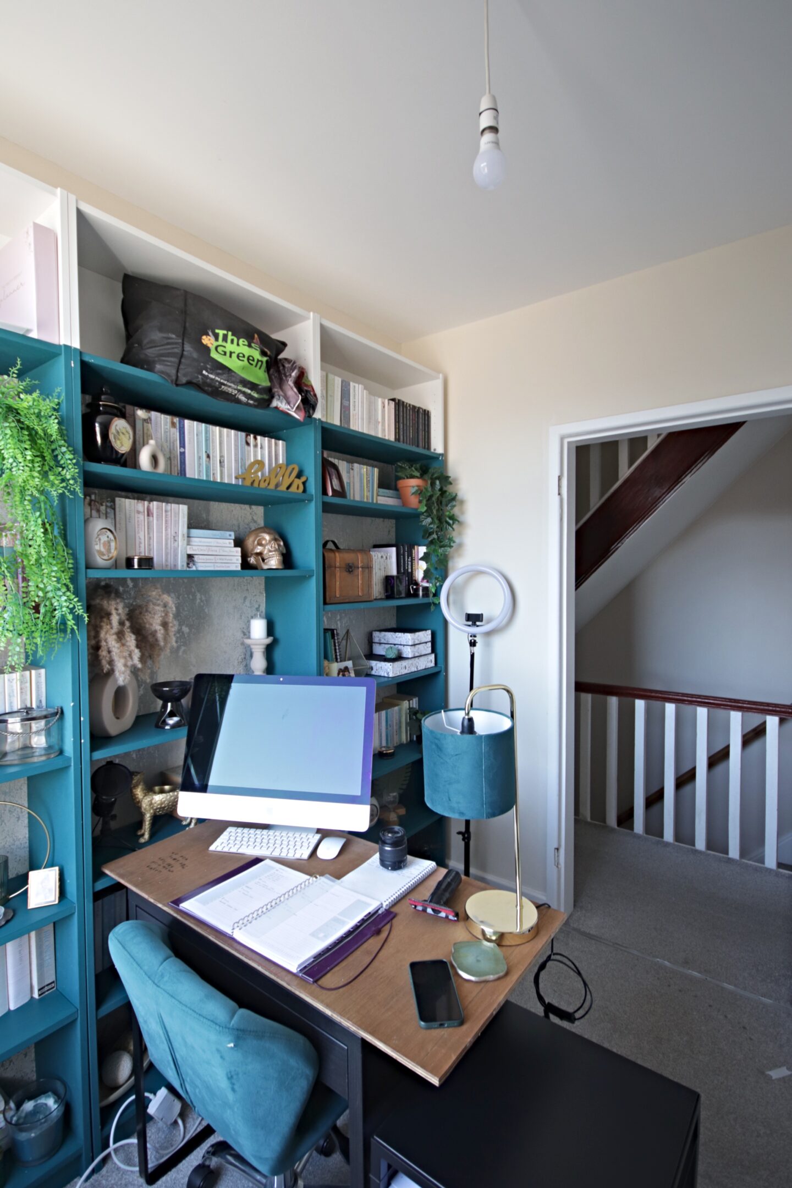
I am so incredibly happy to have a designated work space and once this room is finished the way I envisage, it will be the perfect office with storage space, but I’ll forgive you if you can’t quite see it yet 😀 My bookcases will stay in here but be adapted slightly to have some open storage and some closed. The other side of the room will definitely have a full wall of wardrobes which will give us extra storage that is so desperately needed in this house. There just aren’t any built in cupboards anywhere. Because an office is not an essential room though this will most likely wait until one of the very last rooms to be decorated.
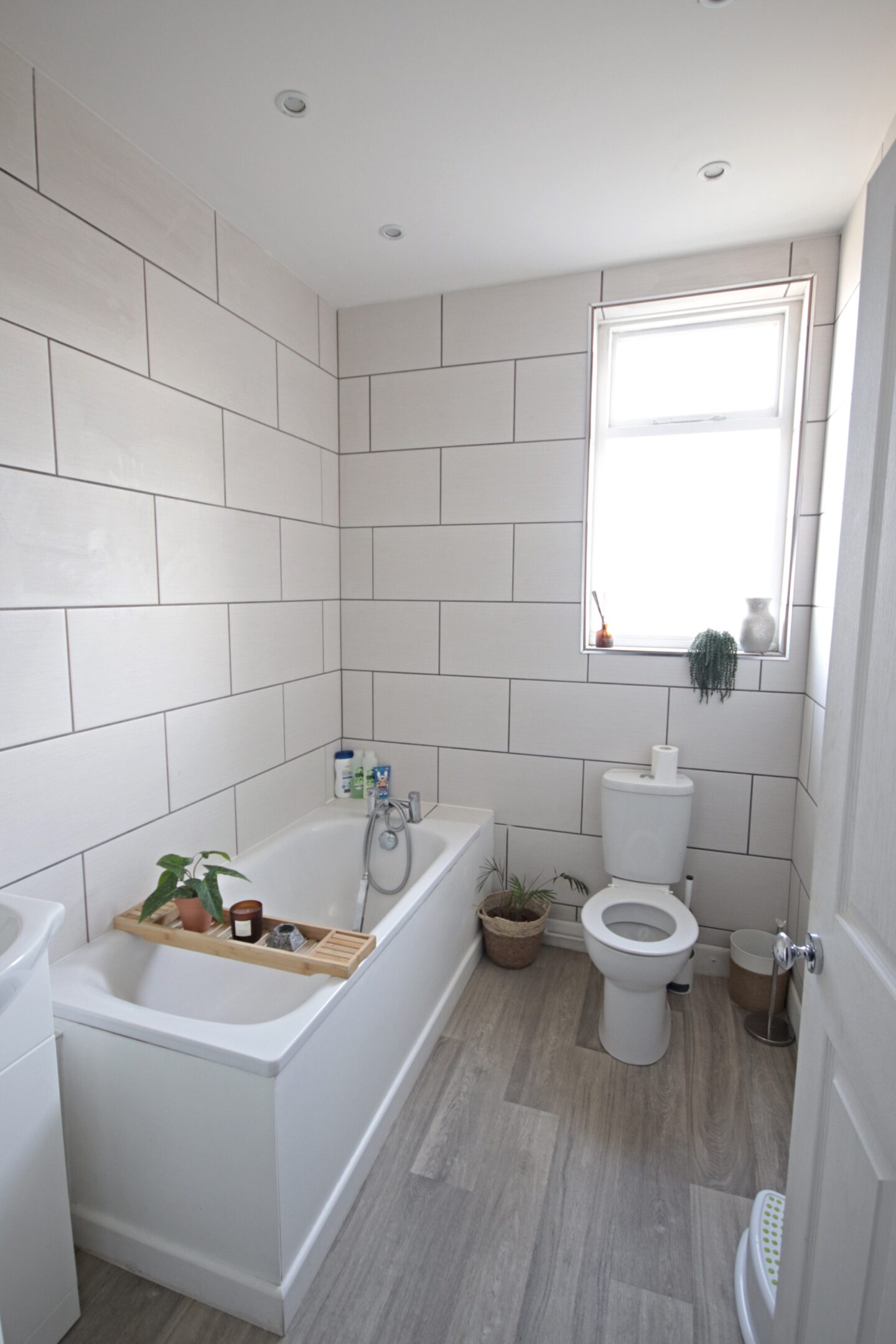
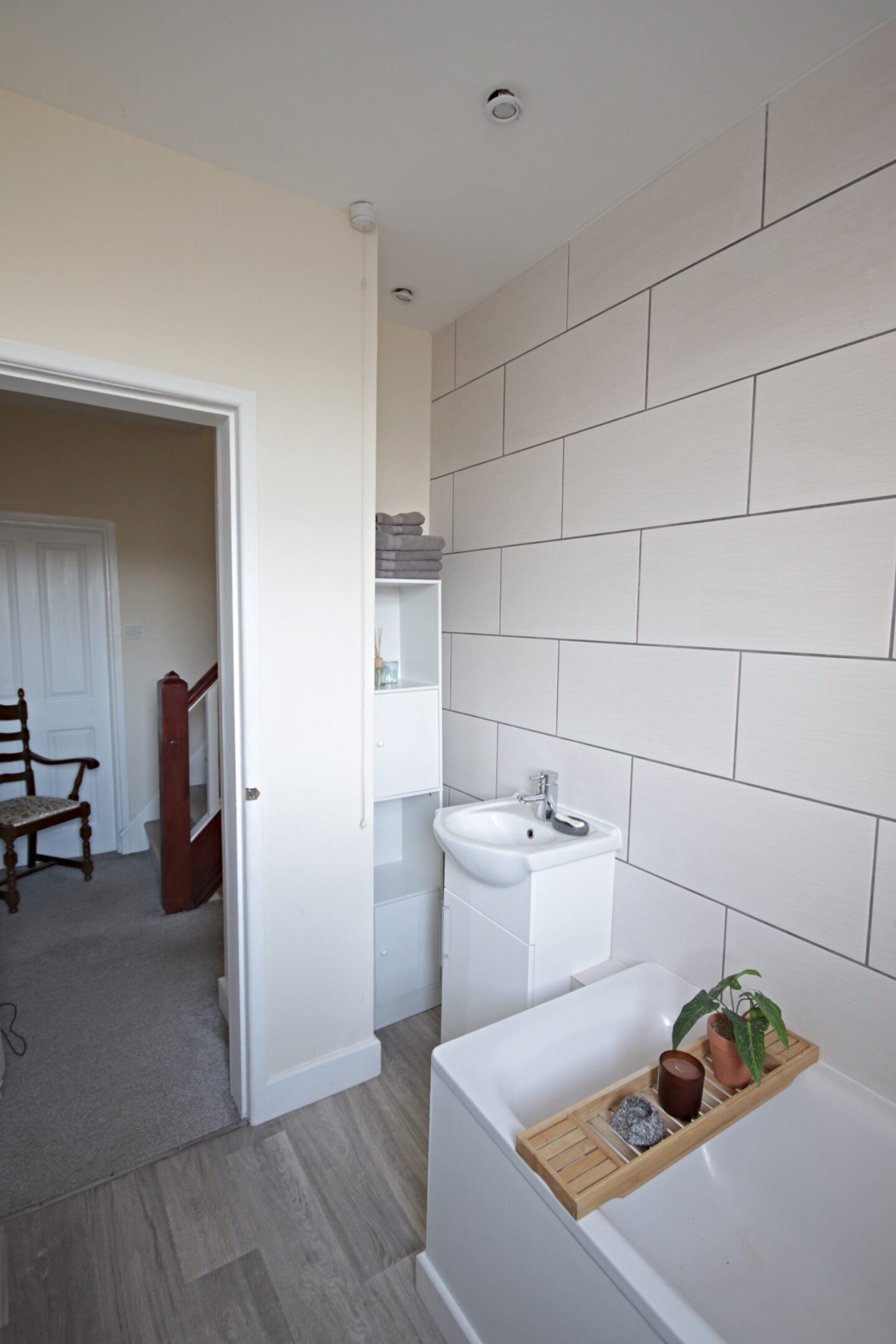
The family bathroom isn’t huge but it’s big enough for us. I prefer to use the shower room down stairs anyway. There aren’t many changes we can really make in here but I want to get a better storage unit for that awkward space in the corner, add a blind and maybe find a way to add some shelving at the bottom of the bath. We can’t drill into the tile though so I’m not sure if that’s possible but we will see.
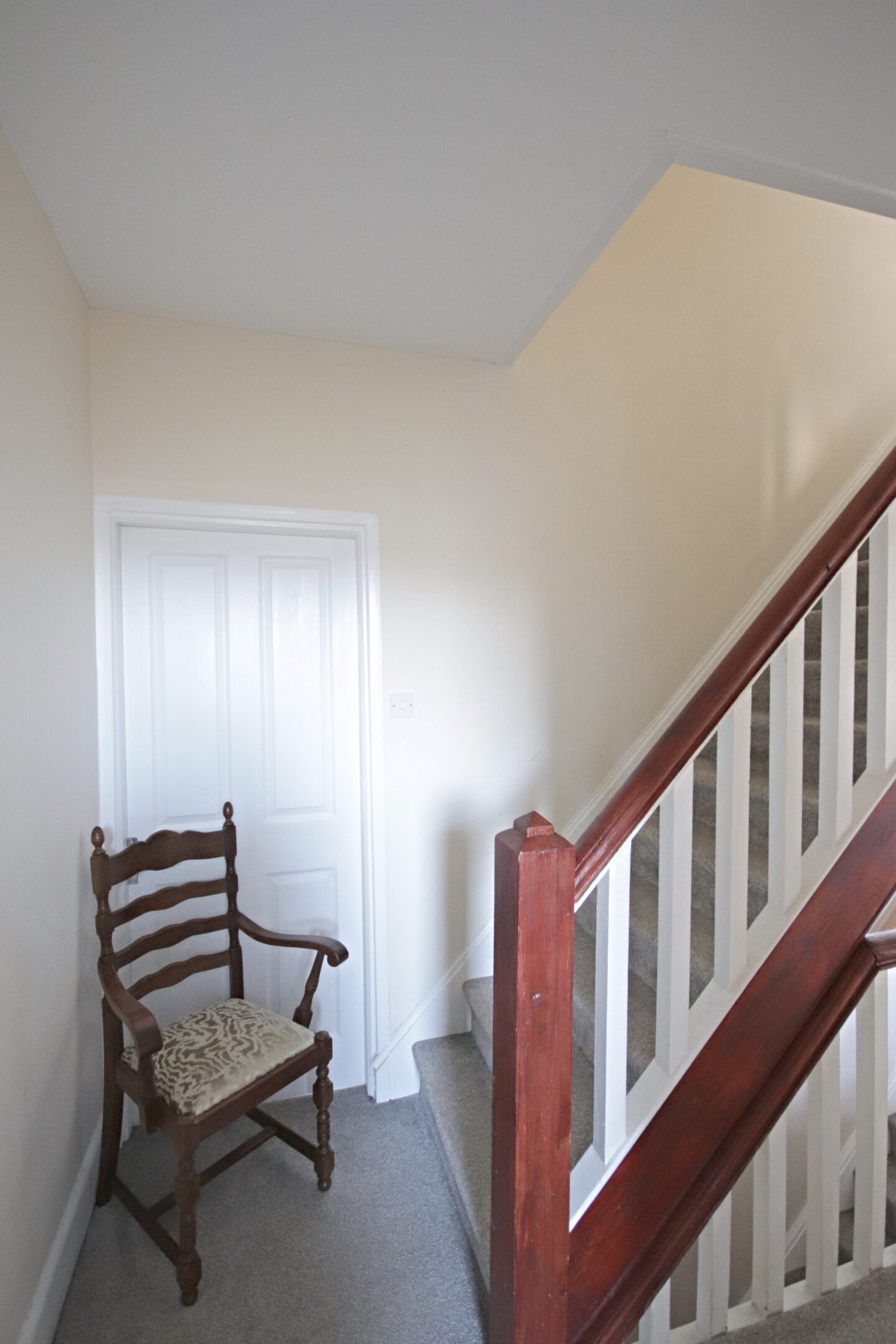
When you come out of the bathroom directly in front of you is the second door to our bedroom, the one we don’t use. There is also the stairs up to the third floor.
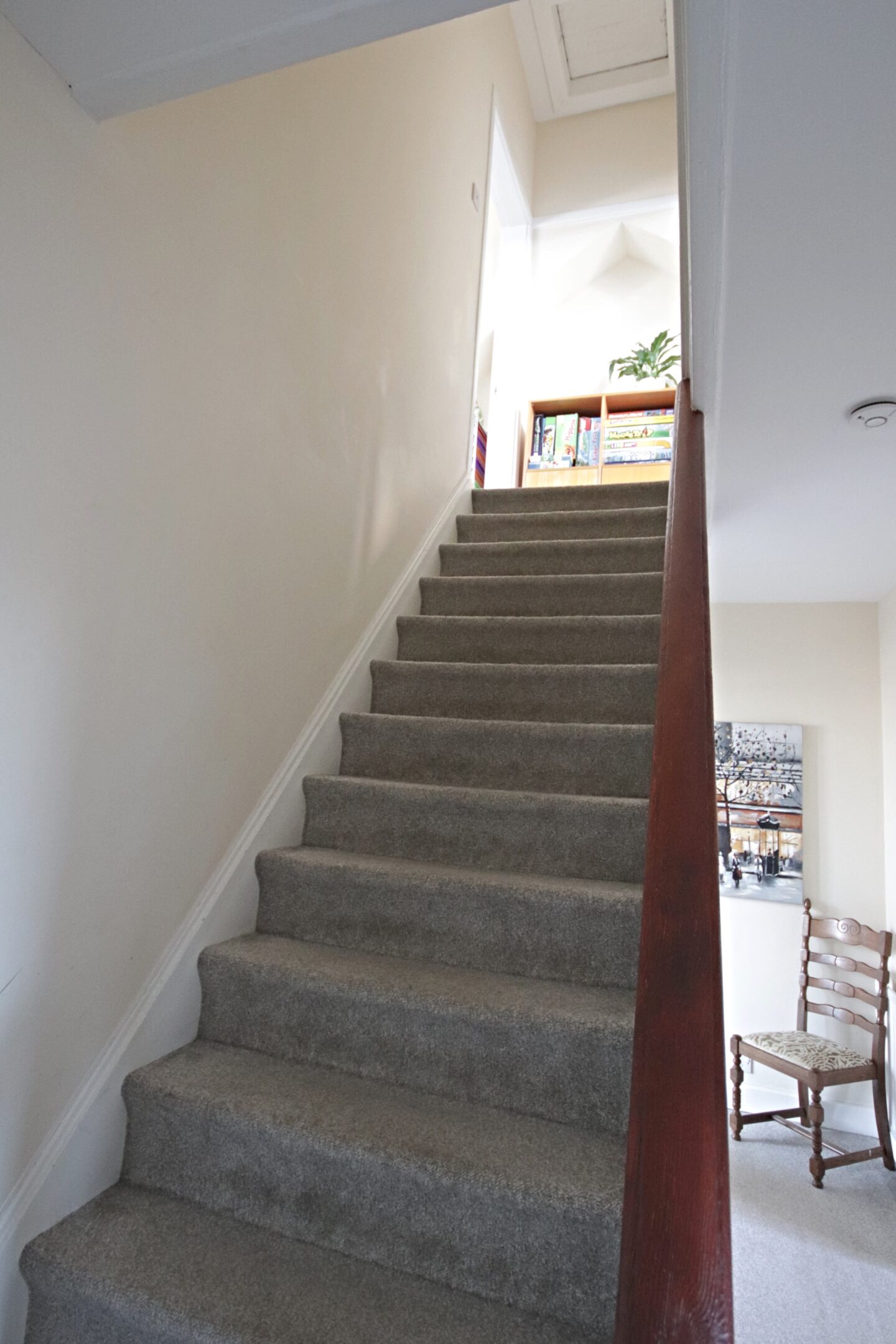
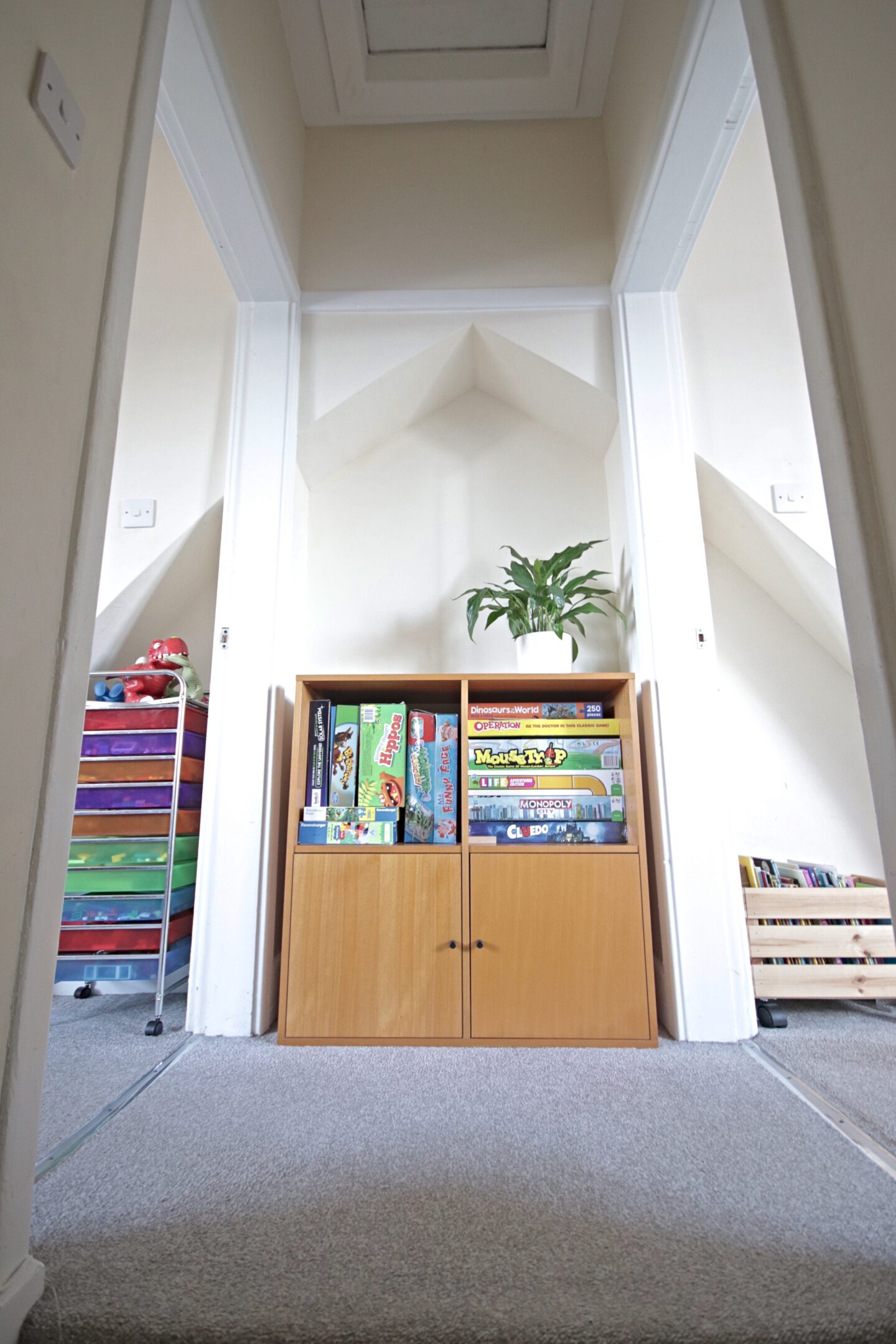
When you go up the stairs there is a small landing and this whole top floor basically belongs to the kids 😀 . On the landing is this cabinet which has the board games and puzzles in it. On the left is Mason’s room and on the right is Noa’s
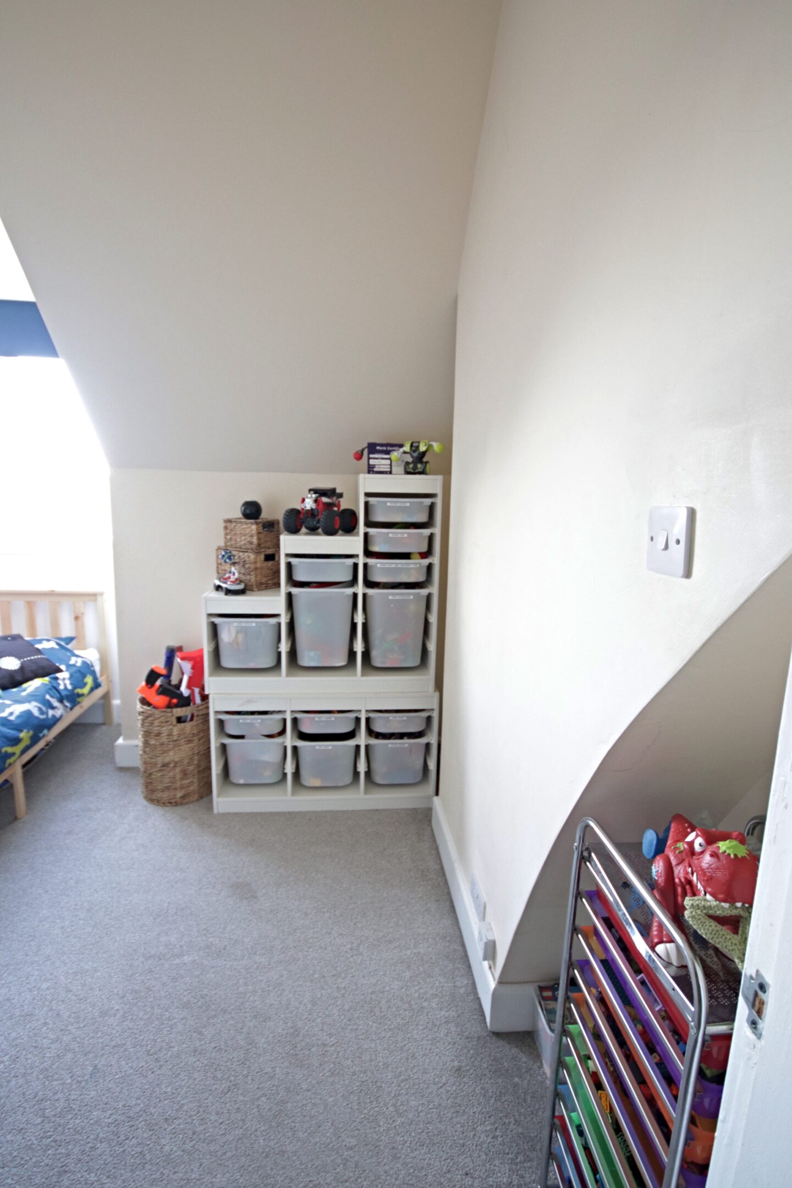
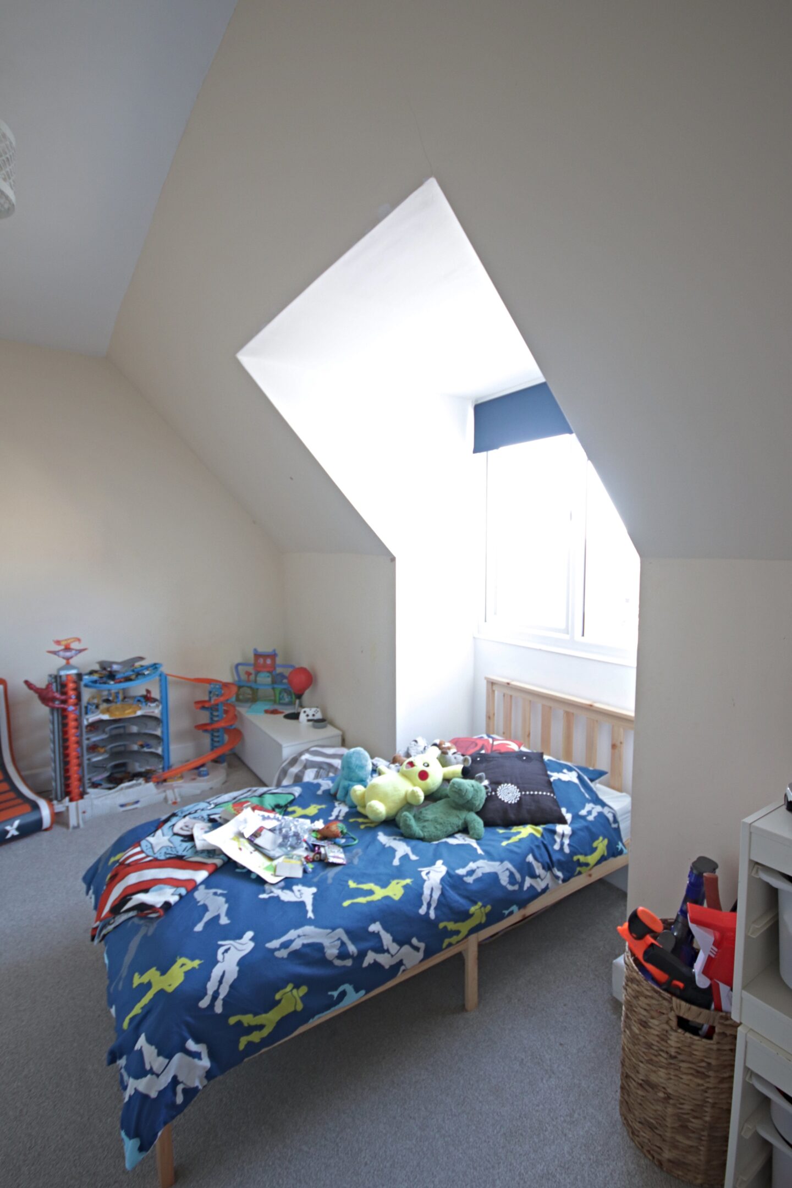
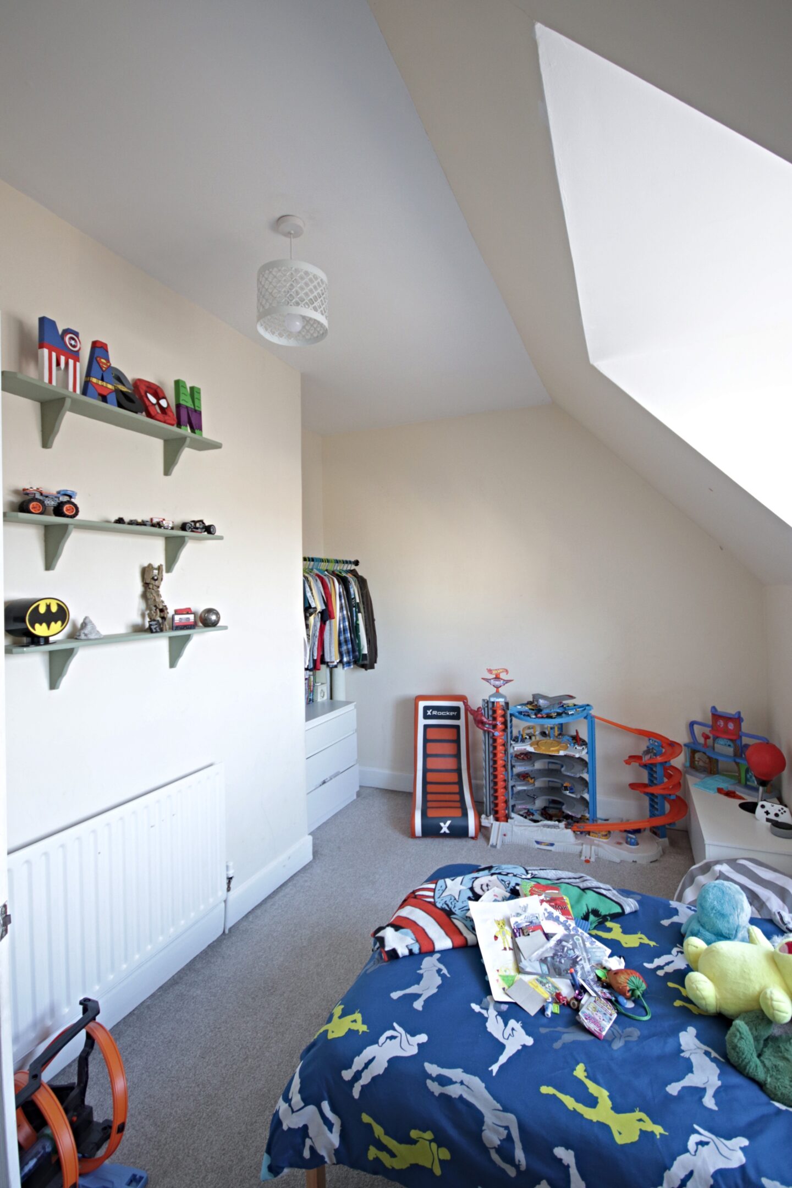
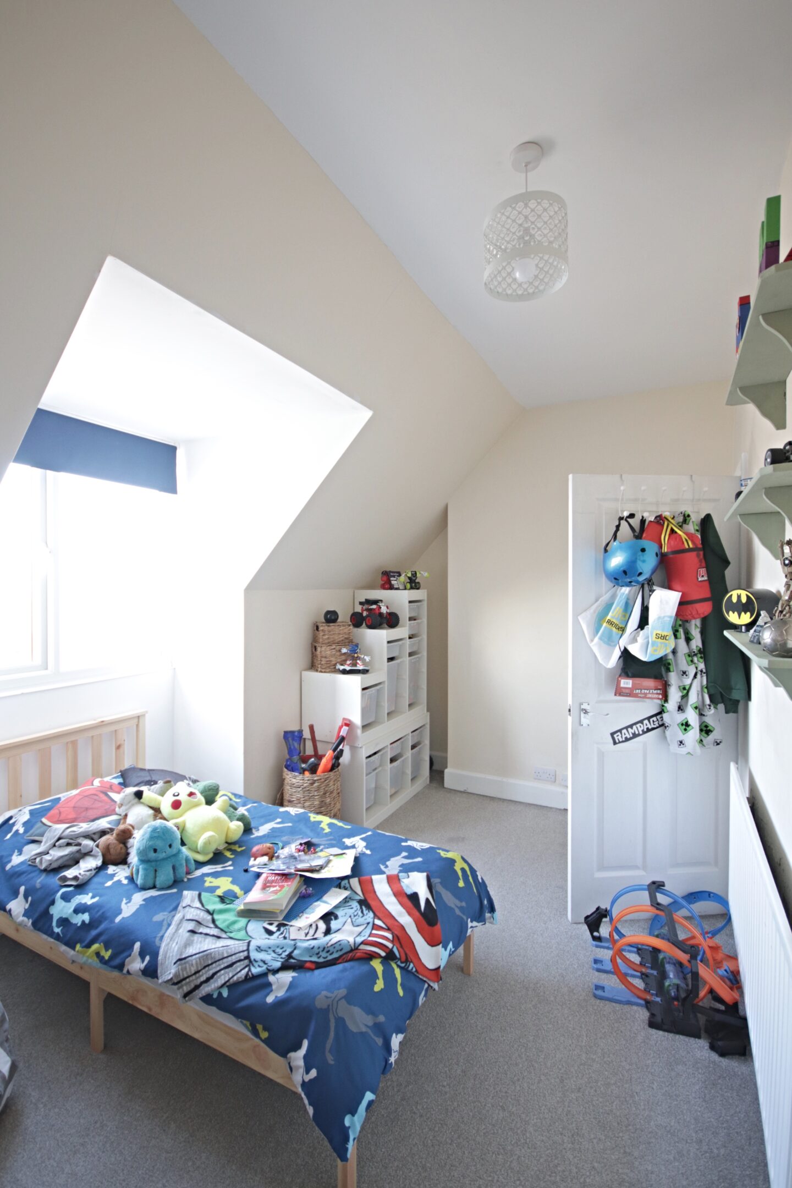
You’ll see in a moment that both bedroom have the same layout. From when we first moved in I wanted the kids beds to be in the middle of the room in the window alcove but Noa was still in a cot bed and Mason had a high sleeper (you can see their room at Roman Bank here) so this past year we updated their beds so they can fit in this way. We also created an open wardrobe in the corner of the rooms too. Mason wants his room to have a Fortnite theme when we finally start decorating.
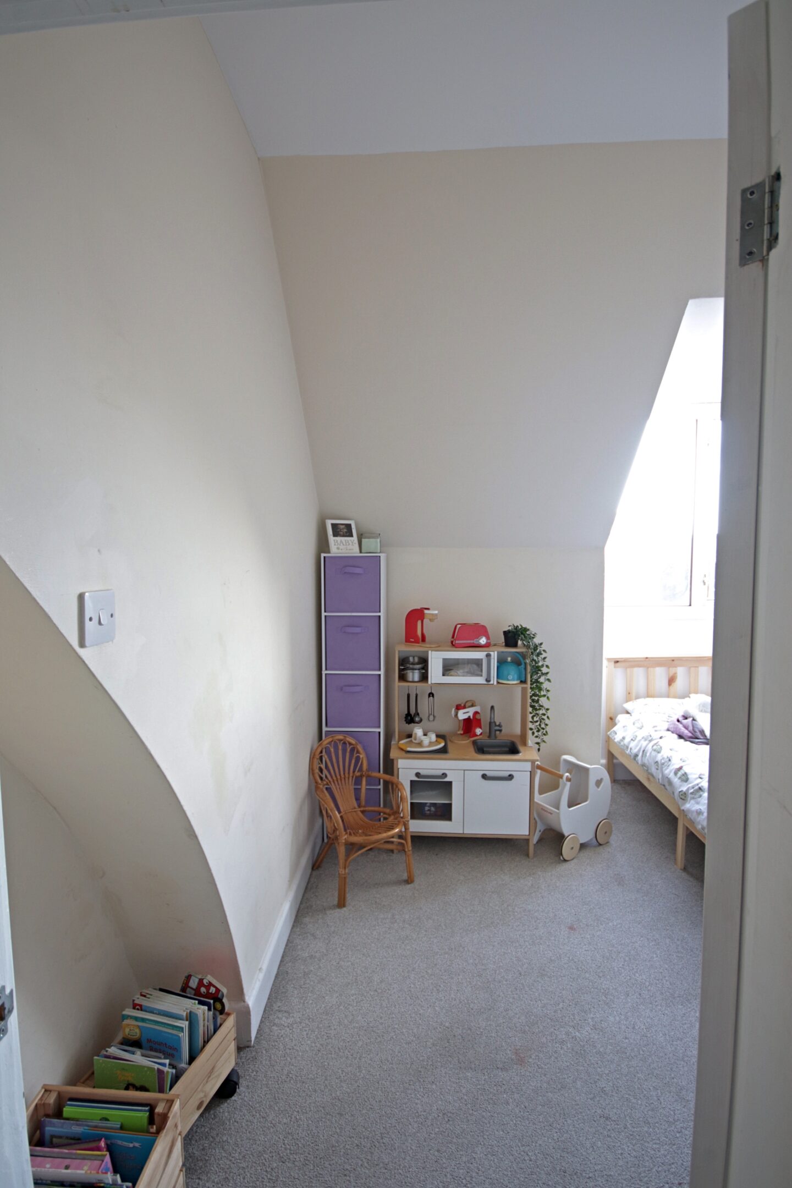
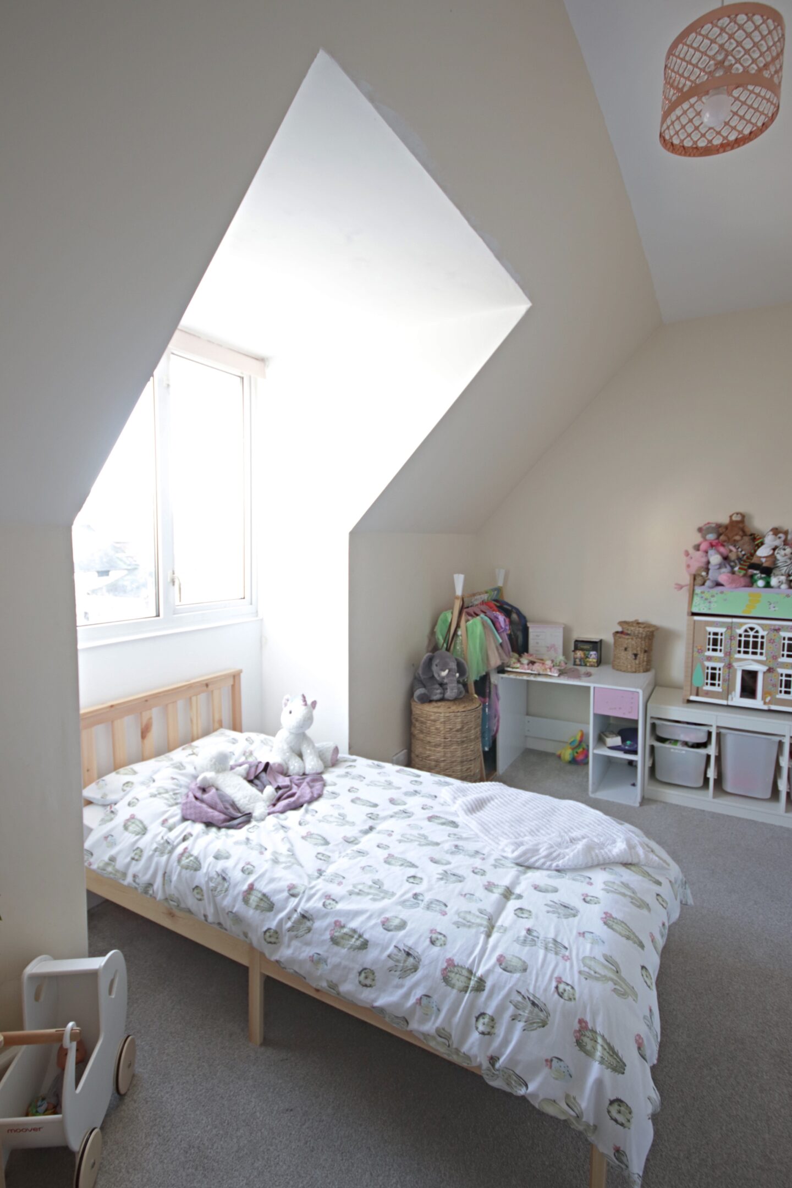
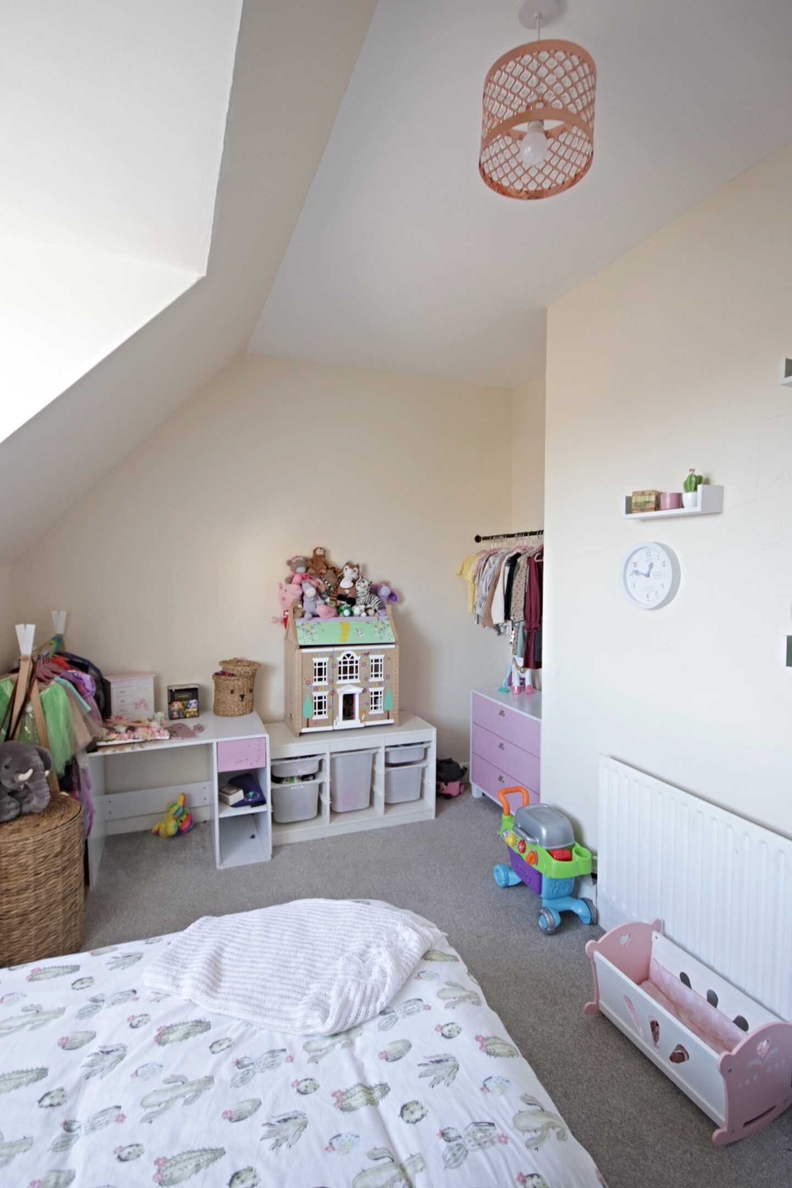
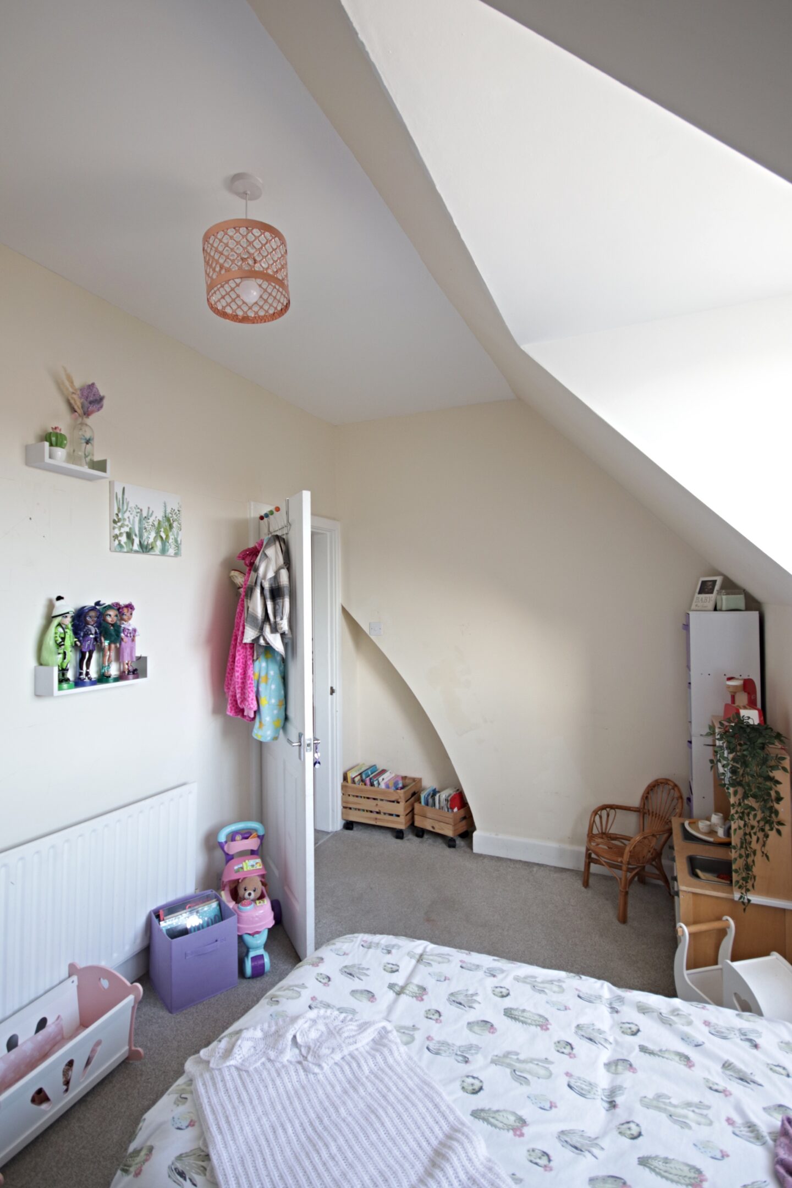
And finally here is Noa’s room. Like I said, the same layout as Mason’s and she wants to have purple and rainbows for her room.
So that is the full Upstairs Rented Home Tour. Hopefully this time next year there will have been as many changes up here as there have been over the past year downstairs. I need to do an updated ground floor tour with all the updates but for now you can see the New Home Ground Floor Tour Here. Which of the rooms are you most excited to see change? I’m most looking forward to the office being done but I think it’s going to be fun working on the kids rooms and having to change my style up a bit. I want to make sure I’m really creating the space that they want and will love rather than what I want 😀
I hope you all have a fantastic weekend and I will be back soon with a new post! Don’t forget to come and find me on Instagram 🙂
Lianne x
Pin my Upstairs Home Tour to save it for later!
