I have to say that I’m getting really good at writing these ‘plans for a room’ posts after I’ve already gotten started!! This time it’s the plans for our rented bathroom and if you follow me on Instagram you will know that so far all the repair and painting work is done. There is just the styling left to do which always takes the most time as it takes the most money and I have to buy the things I want bit by bit.
So as I write this post we are going to pretend that I haven’t got half of the work done already and I’m going to describe my plans as if the room still looks like the before pictures that I’m going to share today.
Our Rented Bathroom Plans – the before pictures
So the pictures below give you a 360 degree view of the room from standing in the doorway going around anti-clockwise until you get back to the door again.
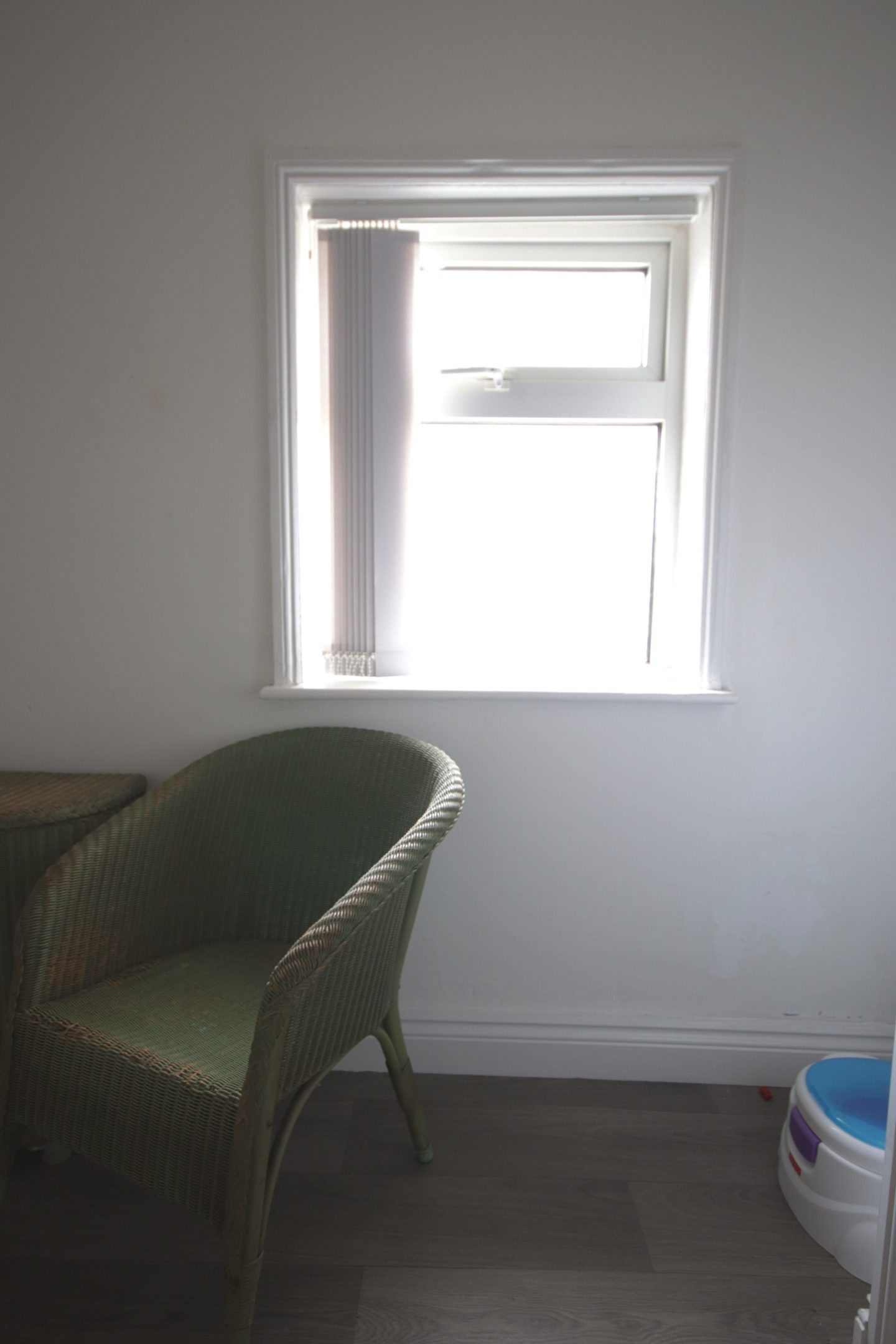
This picture is taken in the doorway so this is your first view of the room. The window has the blinds that were up when we moved in. It was great to not have to worry about getting curtains and blinds up straight away but I hate vertical blinds with a passion. In my opinion they only belong in offices but it’s ok, you’re allowed to disagree with me! As we’ve decorated each room we have unclipped the vertical part of the blinds wrapped them carefully and stored them for when we eventually move. In each room we have kept the top runner that the strips hook onto in place and just added our own curtains/blind. As the runners are white they are barely noticeable and it just keeps them safe and intact and this is what we will be doing with the windows in here. I purchased a second pair of the green curtains that hung in the Small toilet at Seaways and that is what will be going in here. We also have a tall bathroom cabinet that is going in the alcove to the left where the potty currently is. The green chair was inherited from my Nan and there is a matching wash box (that you can see in the next picture). They need a bit of TLC and will be getting a coat of paint. Because this is your first view of the room I want to put some decorative pieces on the window sill, a vase, plant etc.
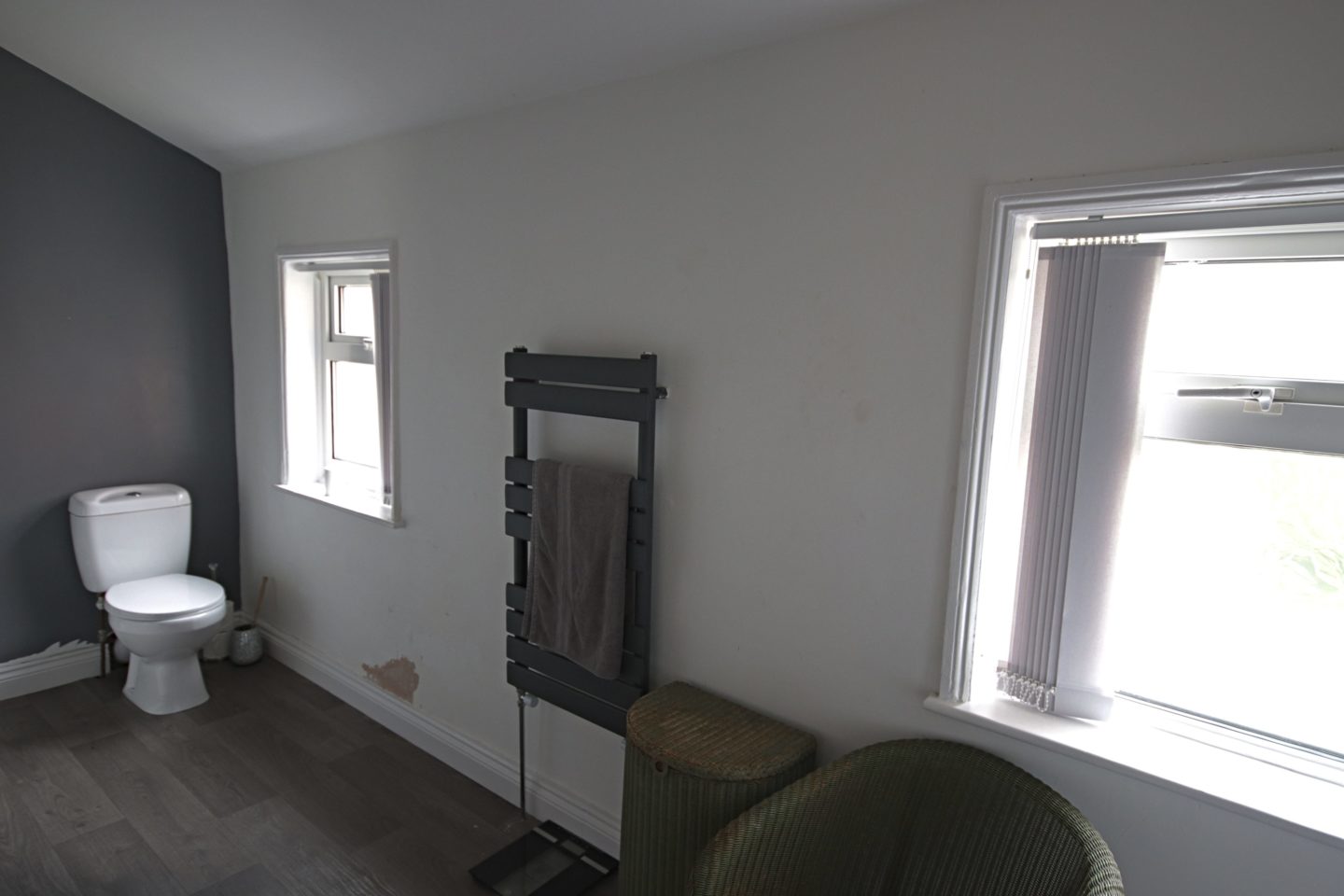
The paintwork in this room needs fixing. The white paint is coming off near the toilet and is very powdery across the entire wall and the grey paint is also peeling along the bottom edge to the left of the toilet. Because the grey in here is so dark and as this is such a dark room already I would really like to go a couple of shades lighter. I would like to add some framed prints to the white wall above the radiator too. I’m not sure what yet but I just want them in some simple black frames.
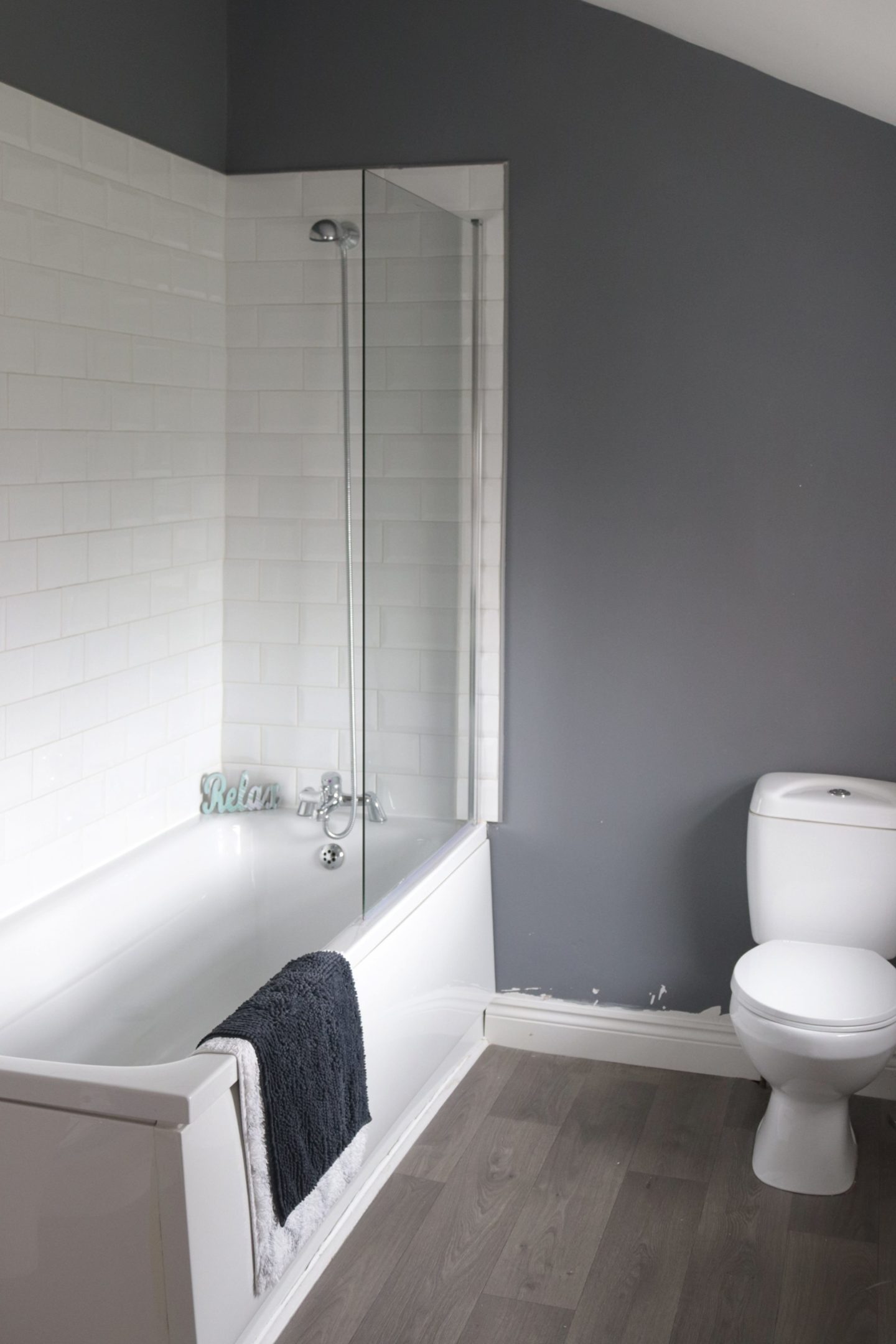
In this picture you can see the peeling on the grey paint better, that section of skirting is also loose from the wall and needs fixing as does the silicone along the bottom edge of the bath panel. I really, really want a bath tray for the bath. I think they are so handy for your phone and a glass of wine while you’re having a soak but they are also great for styling. By the way the relax sign is a poundland hack that you can find the tutorial for here.
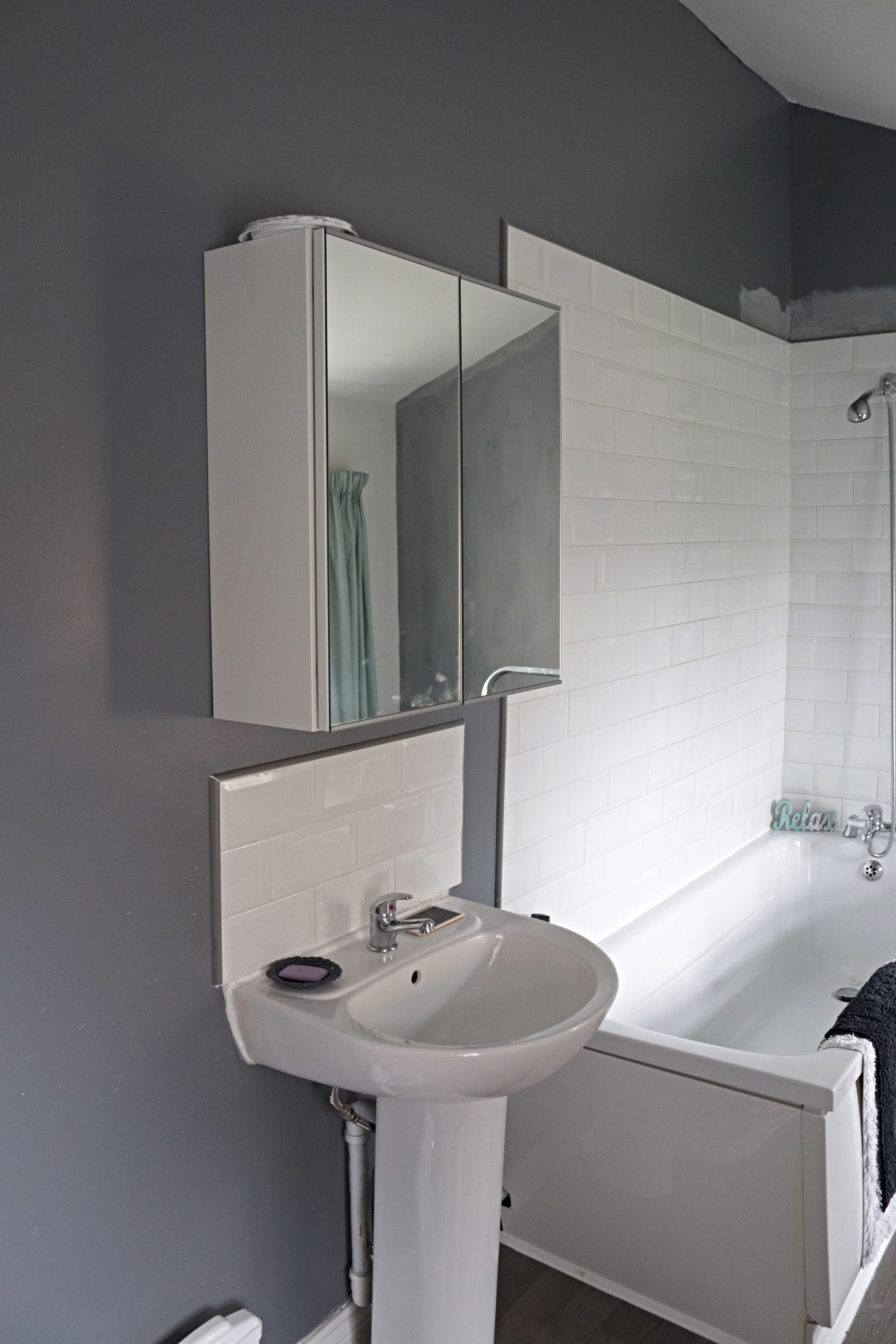
The sink area probably won’t change too much for now, eventually I would like a small table here to the left of the sink but right now that is where the potty is going to live 😀 We already hung this mirrored cupboard on the wall when we moved in as we really needed storage space for toiletries.
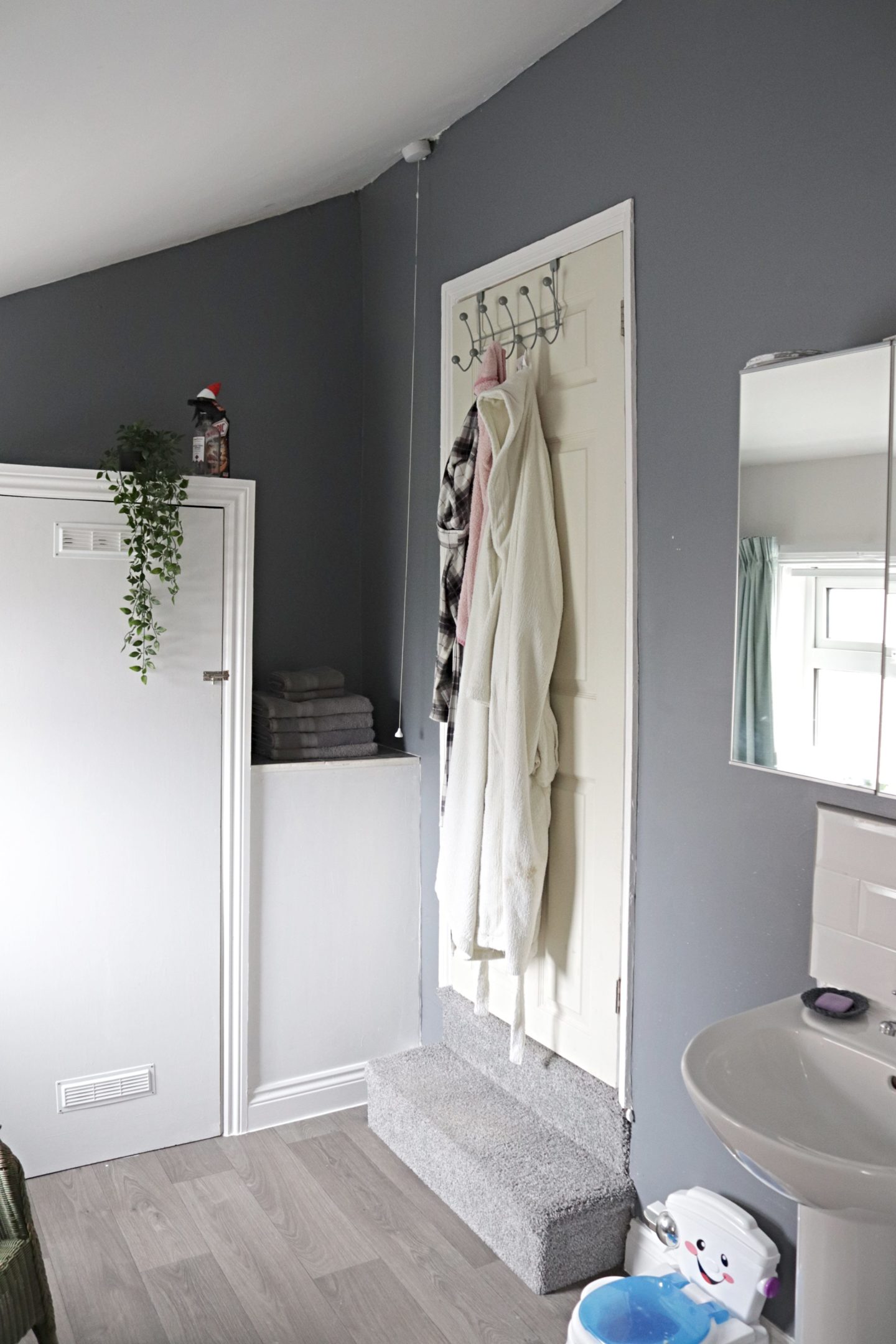
And here we are back to the beginning. The built in cupboard and ledge is where our boiler is and there are a lot of pipes hidden in there. I use the ledge to store our towels and again this corner is pretty much going to stay as it is. I would like to get new grey bathrobes but we shall see.
The inspiration
Although I’ll not be able to create anything as beautiful as these bathrooms because obviously the suite itself isn’t changing, here are some I’ve seen on Instagram that have the vibe that I’m going for.
So my finished bathroom won’t have the pops of pink like the last two but all of these bathrooms have base colours of white, grey and black the same as mine. And then, like these bathrooms, I want to add plenty of plants (sorry Shaun, I know you hate them) and more natural materials like rattan, wood and jute. I don’t know if I would describe my decor as maximalist but it’s definitely not minimal. I always joke and say if there is a gap I will fill it with something 😀 . So you can rest assured that every wall and surface will have something beautiful to look at! I would also love to recreate the feature wall of the first picture in a renter friendly way. I have a couple of ideas so we will see how they turn out.
I hope you’ve enjoyed this little tour of our rented bathroom and are looking forward to the after reveal. Make sure to follow me on Instagram for behind the scenes updates. Over the past couple of days I have finished the last couple of bits for the kitchen so the reveal for that should be coming really soon. If you want a refresh on how it looked before you can find that here.
Lianne x
Pin Our Rented Bathroom Plans to save it for later!
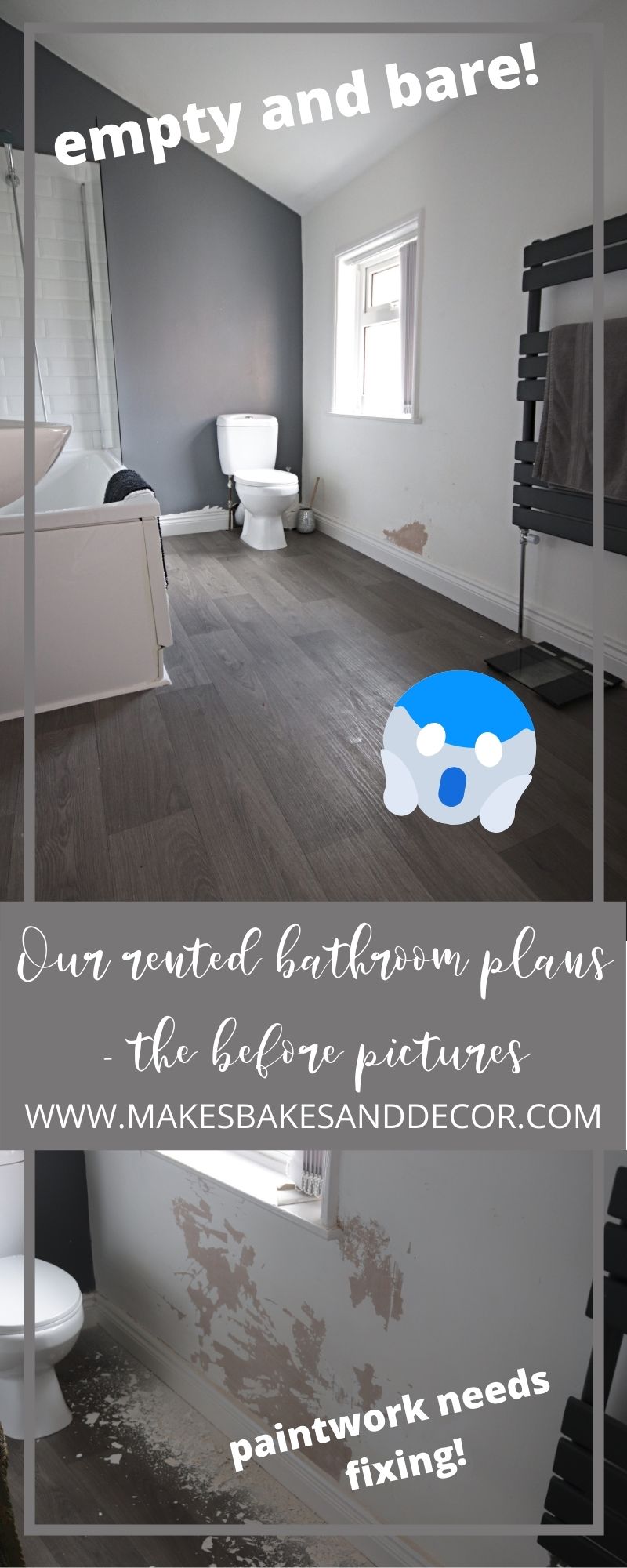
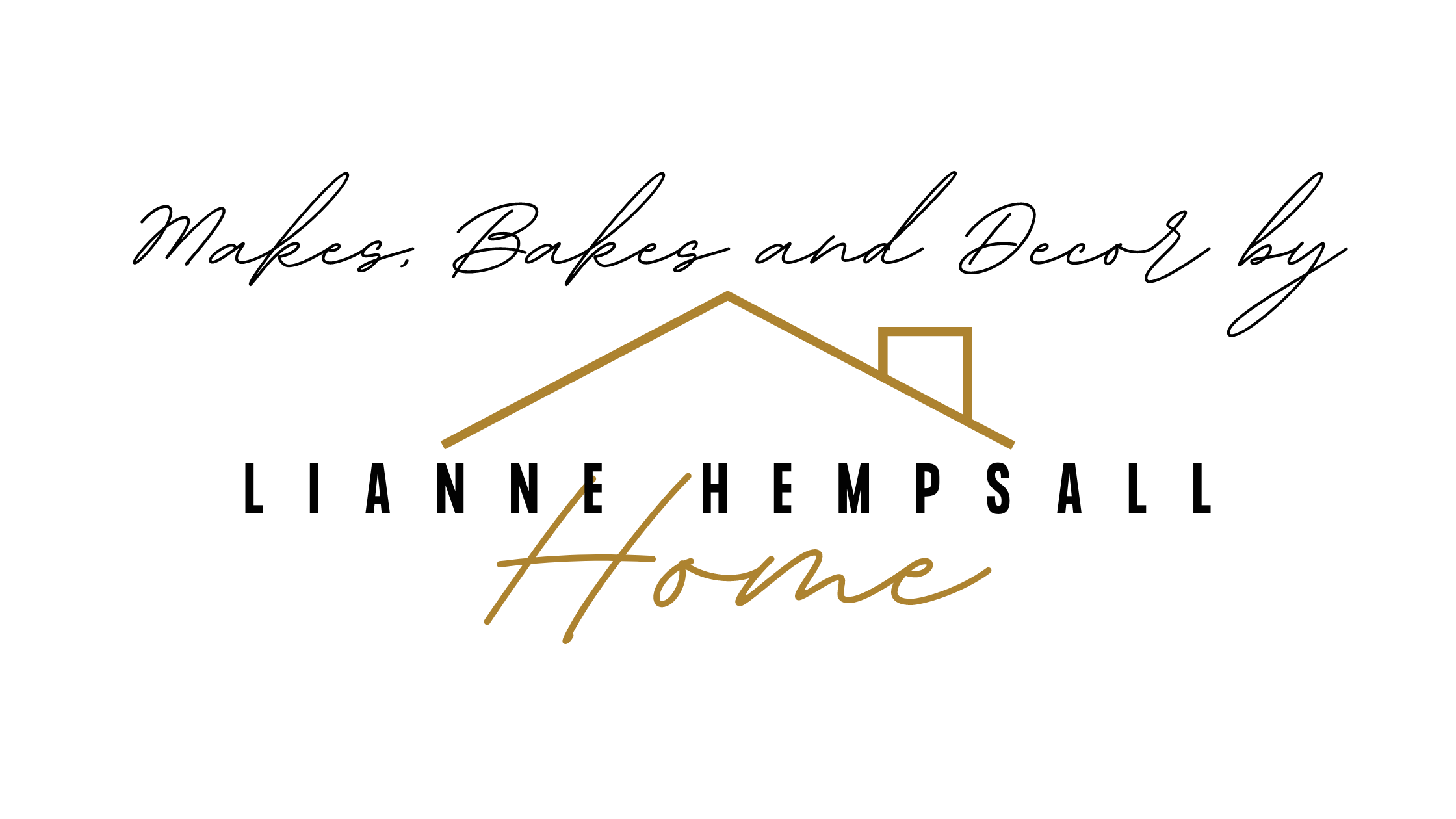
I really love reading your article very nice and very interesting.